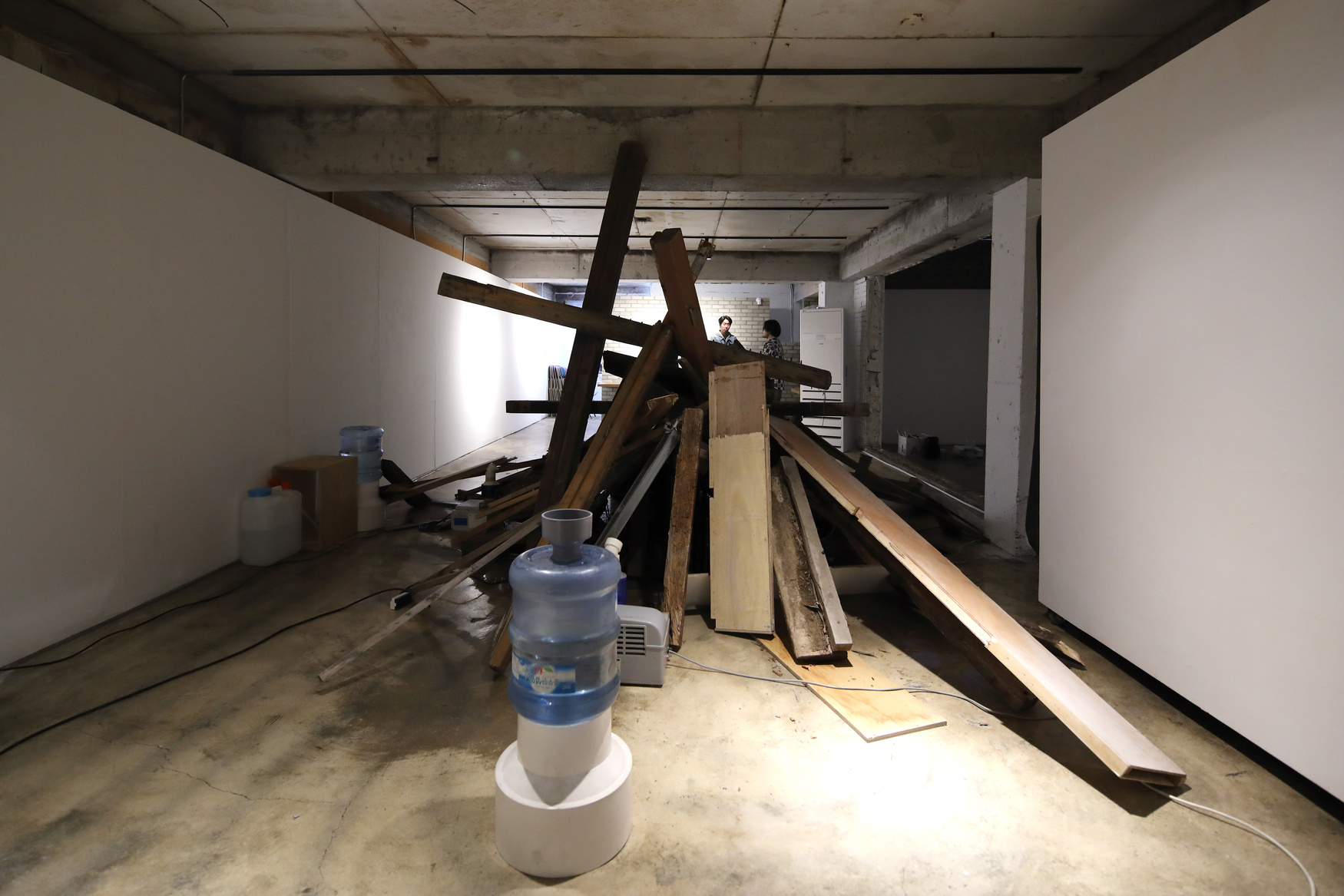




below photos©2018 Kim Jae-kyeong






Making

Concept diagram

On site - Jun 2017
| 용도 | 전시장 |
| 위치 | 서울시 성북구 성북동 ⸬ |
| 면적 | 119 ㎡ |
| 규모 | 지상 1층, 2동 |
| 기간 | 2017. 06 - 2017. 08 |
| 협력 | 도시건축집단 소재건축 |
| 발주 | 성북문화재단 |
| 시공 | 디자인 엘 |
| 사진 | 김재경 ⓒ , 이정환 |
| 진행 | 준공 |
새로운 풍경 그리고 정제된 분위기를 만들다
시각은 방향이 있지만 소리는 무지향성을 가진다. 시각은 외면에 마음을 두게 하지만 소리는 내면의 깊이를 통해 경험하게 한다. 우리가 시선을 보낼 때 소리는 우리에게 다가온다. 건물은 우리의 시선에 반응하지 않지만, 소리는 건물에 반향되어 우리의 귀로 들어온다. 이 곳에 들어서면 시각은 먼발치 담장 넘어 숲을 응시하게 되고, 들어서는 바닥의 쇄석 밟는 소리와 산이 바람을 비켜 지나가는 소리는 온 감각을 지배하게 된다. 그리하여 건축은 단지 배경으로서 존재하고 장소의 분위기에 우리의 감각을 환기시킨다.
성북도원의 2, 3전시장은 기존의 폐가의 위치에서 다시 세워졌다. 다만 새로운 재료와 벽을 통해 정제된 분위기를 가지게 되었다. 콘크리트 박스로 살던 곳에 처마를 내고 창을 막았다가 다시 처마를 한번 더 내었던 곳의 영역만큼 공간 확장을 하였고, 흉가나 다름없는 목구조의 헛간은 모두 철거후에 새로운 재료와 구법으로 야외 전시장으로 계획하였다. 단지 벽을 통해서 공간의 확장과 영역성을 가지는 간결한 방법으로 새로운 분위기를 만들어냈다.
서울 성북동의 북악산 자락 아래 이곳의 공터와 폐가(옛 카페 ‘성북도원’과 조경 사업으로 번창했던 ‘해동조경’의 폐건물)가 이제 그럴듯한 현대미술 전시장으로 변했다.
Create a new landscape and a refined atmosphere.
Although sight is directional, sound is non-directional. Sight makes people become attracted to the outside, whereas sound provides us with experience through the inner depth. When we look at something, sound approaches us. Buildings do not react to our gaze, but sound echoes through a building and comes into our ears. Once we enter here, our eyes gaze at the forest over the fence far away from here and all of our senses are ruled by the sounds when stepping on crashed stone on the floor and when the wind passes by the mountain. Then a building only exists as a background and our senses are ventilated by the atmosphere of the place.
The second and third exhibition rooms of Seongbuk Dowon were re-built in the location, where a deserted house was. But the new materials and walls made them have refined atmospheres. We extended the spaces as much as the area that had the eaves and blocked the windows after removing the concrete box and then installed the eaves again. We also planned an outdoor exhibition hall by applying new techniques and construction methods after demolishing the wooden-structured shed, where was no better than a haunted house. We created a new atmosphere in a simple way to extend the space and establish the territoriality, only via the walls.
Now, the vacant lot and the deserted house (the old café ‘Seongbuk Dowon’ and the abandoned building of ‘Haedong Landscaping’ that flourished with its landscaping business) underneath the foot of the Mount. Bukak of Seongbuk-dong, Seoul have been transformed to nice modern art exhibition centers.