




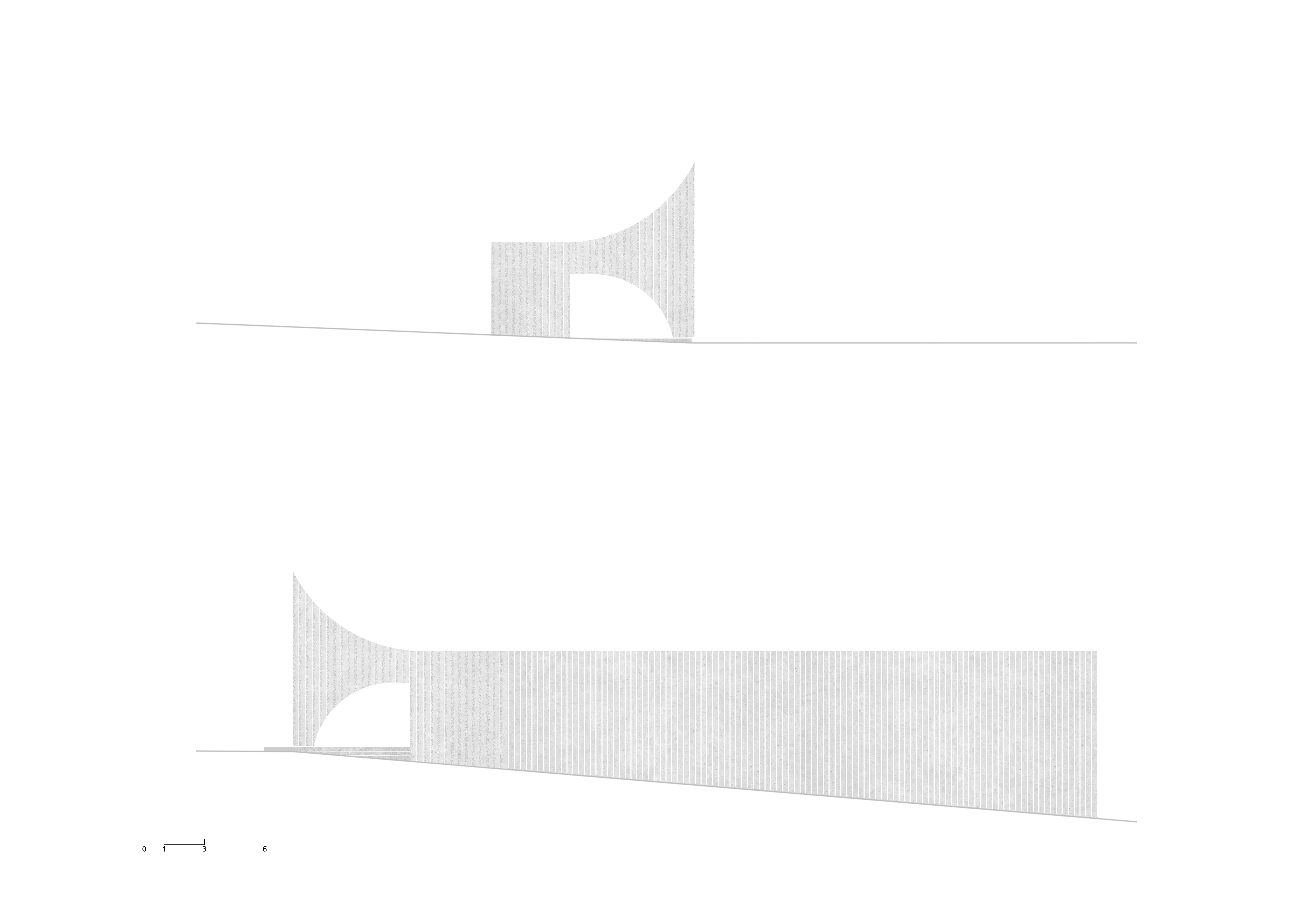


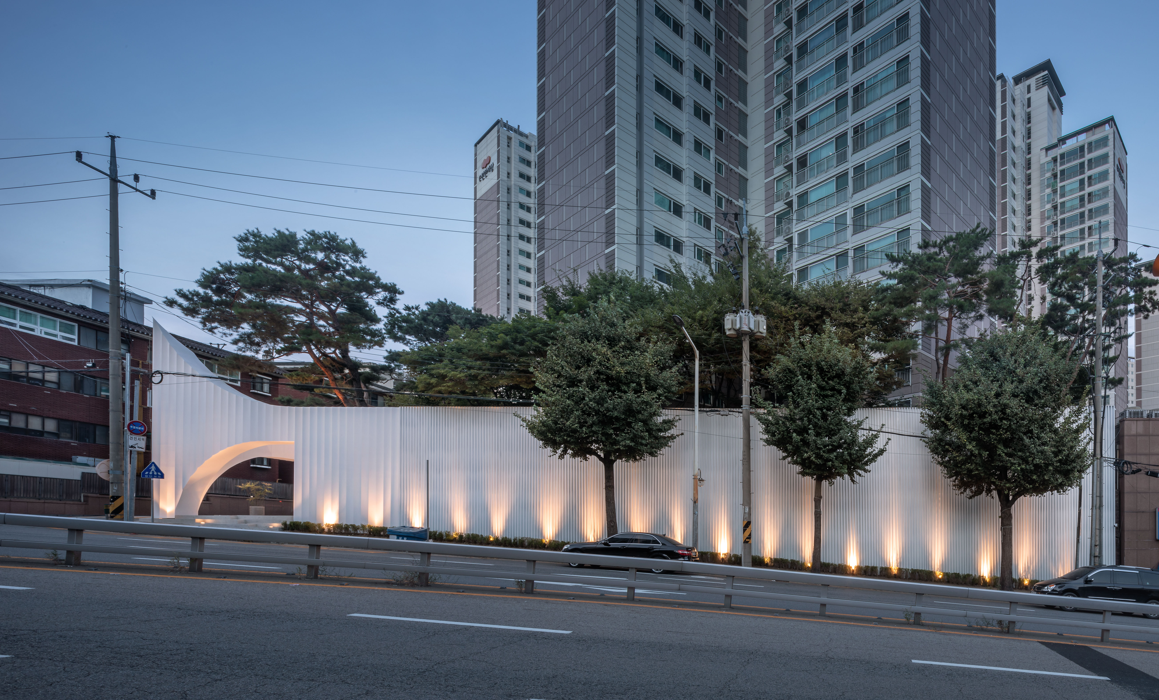



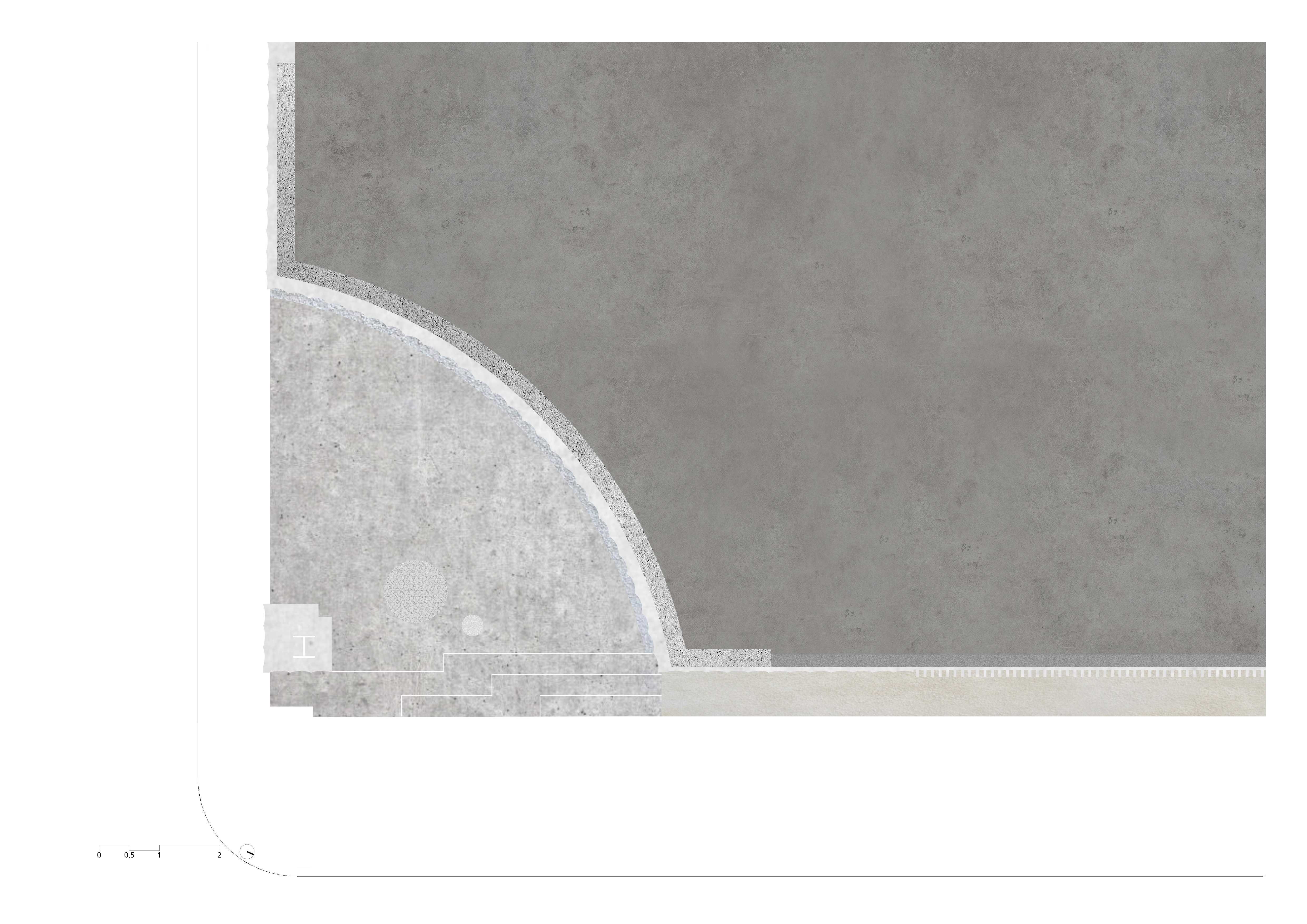



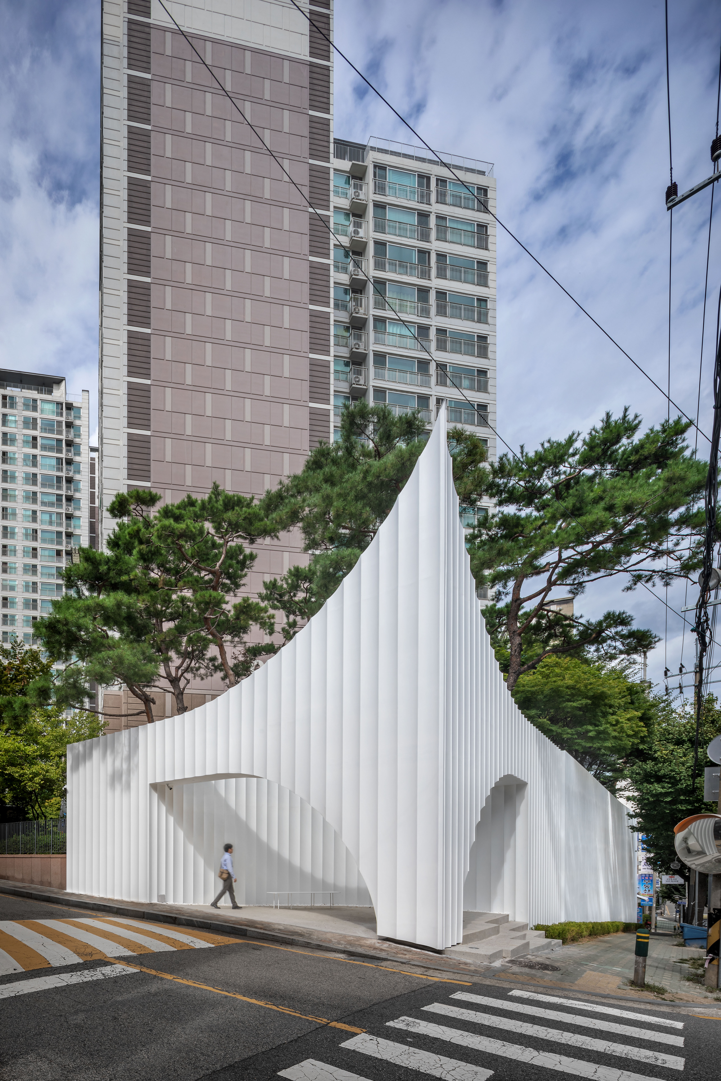


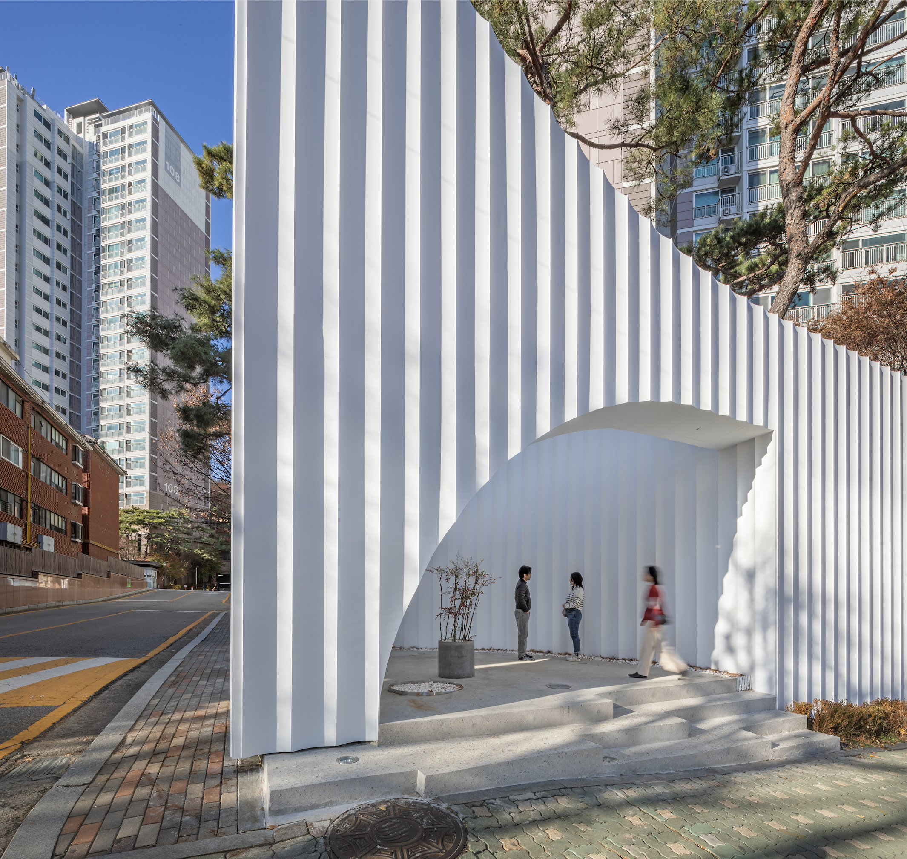
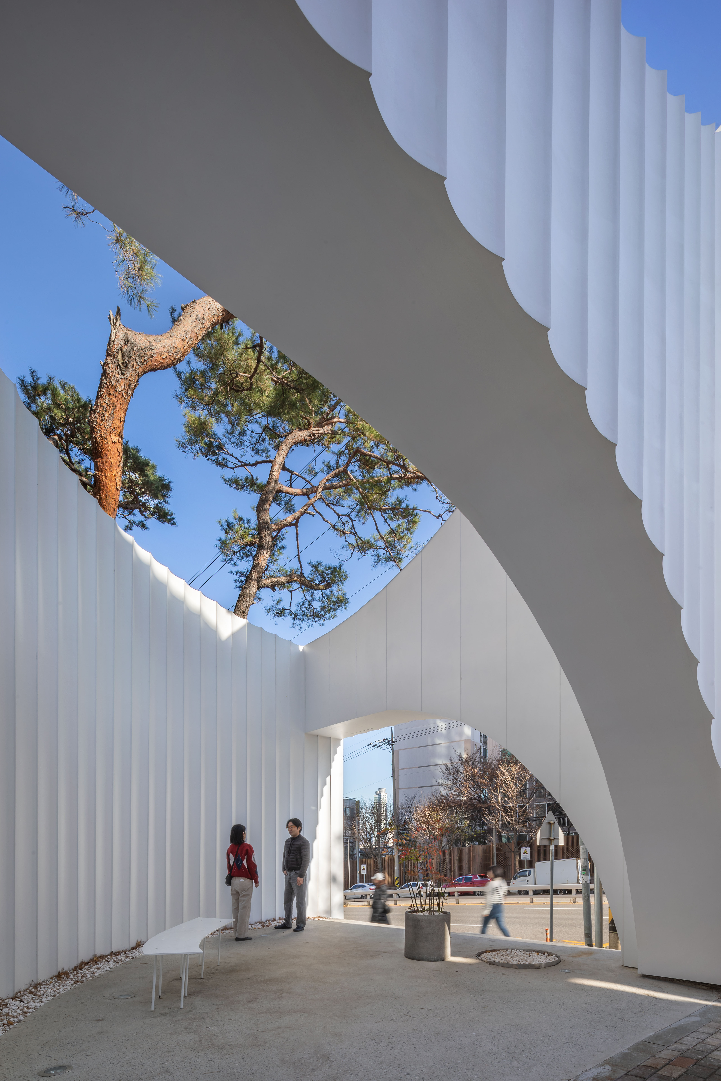
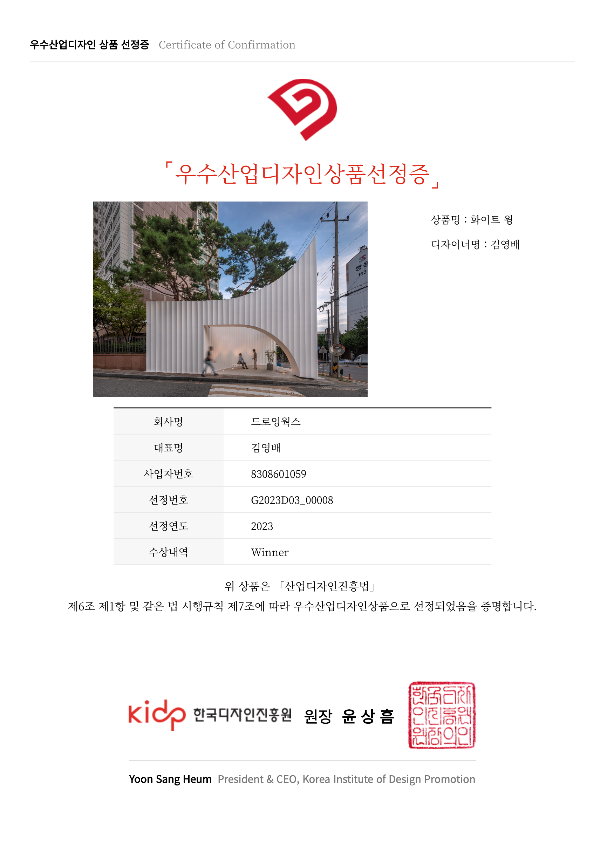
GOOD DESIGN KOREA WINNER
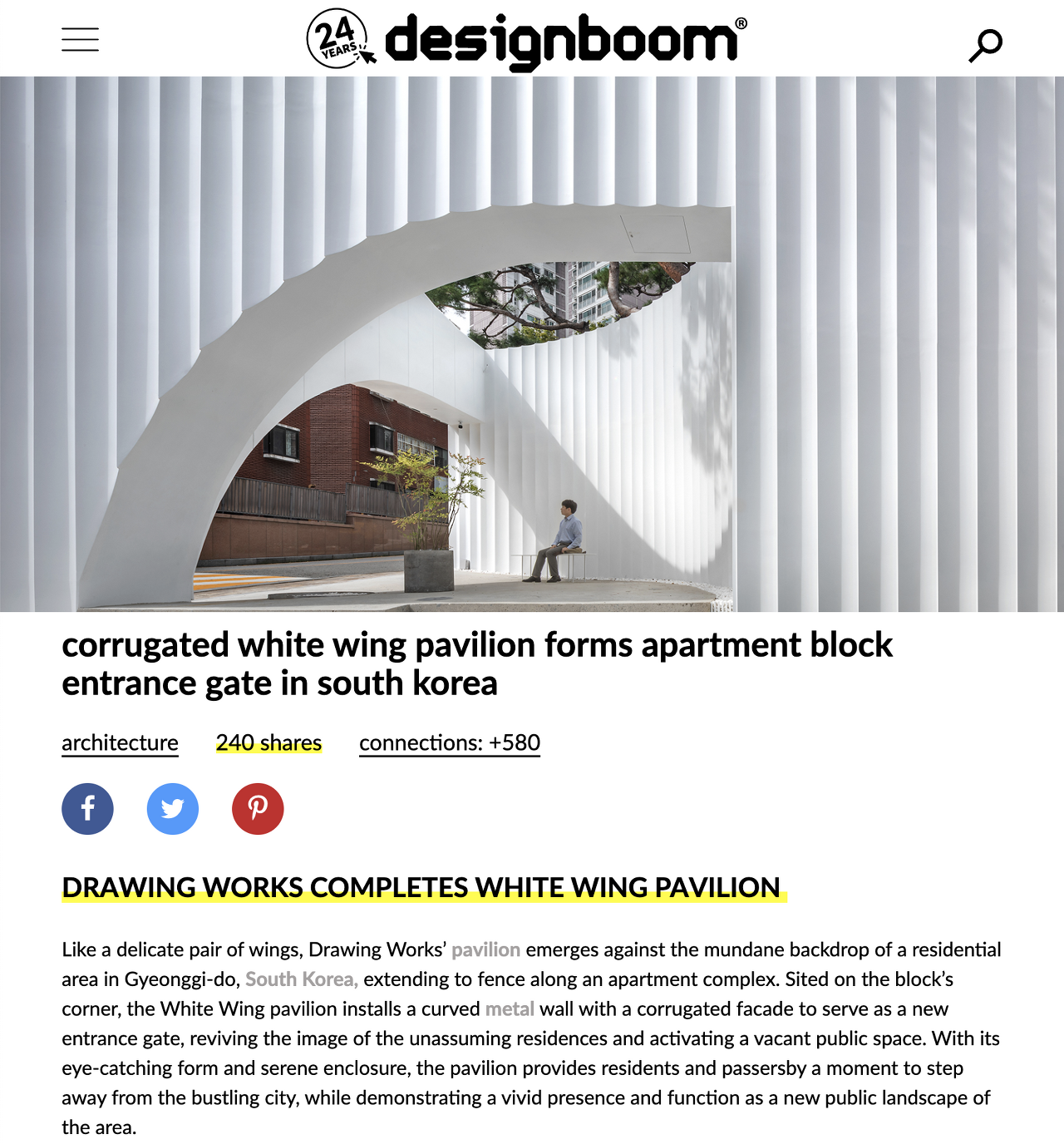

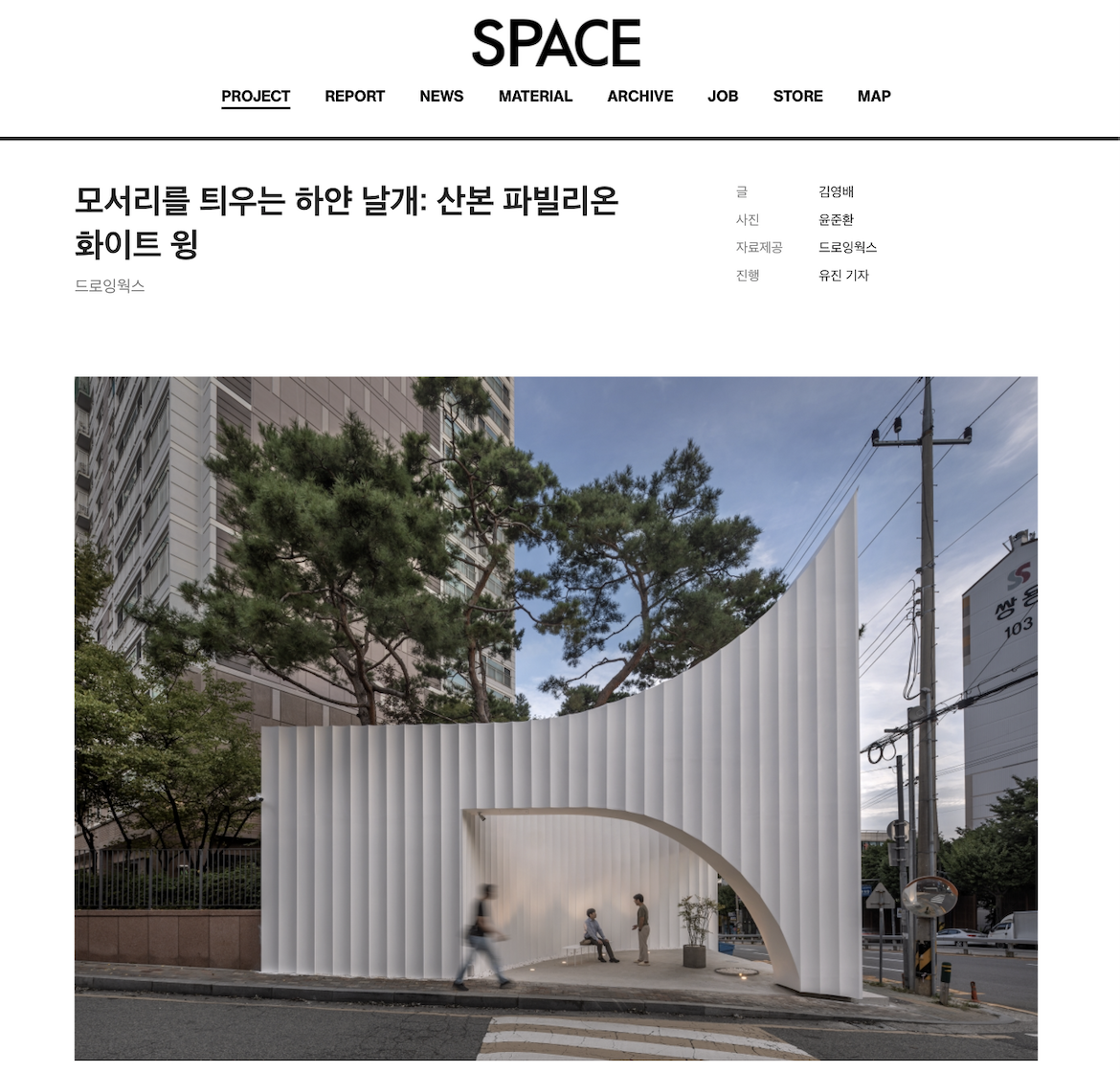

Perspective
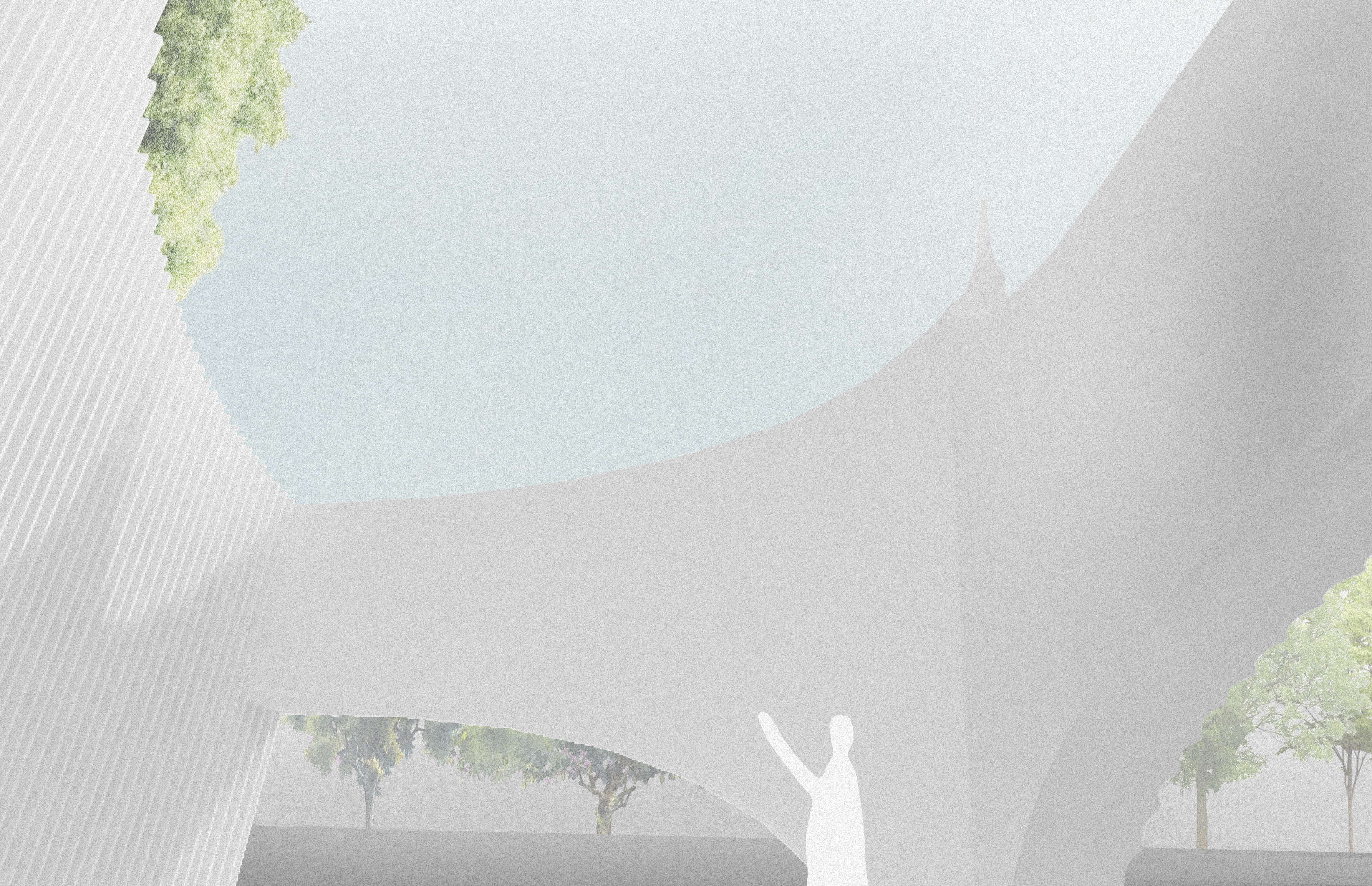
Perspective


Sketch
On site during construction

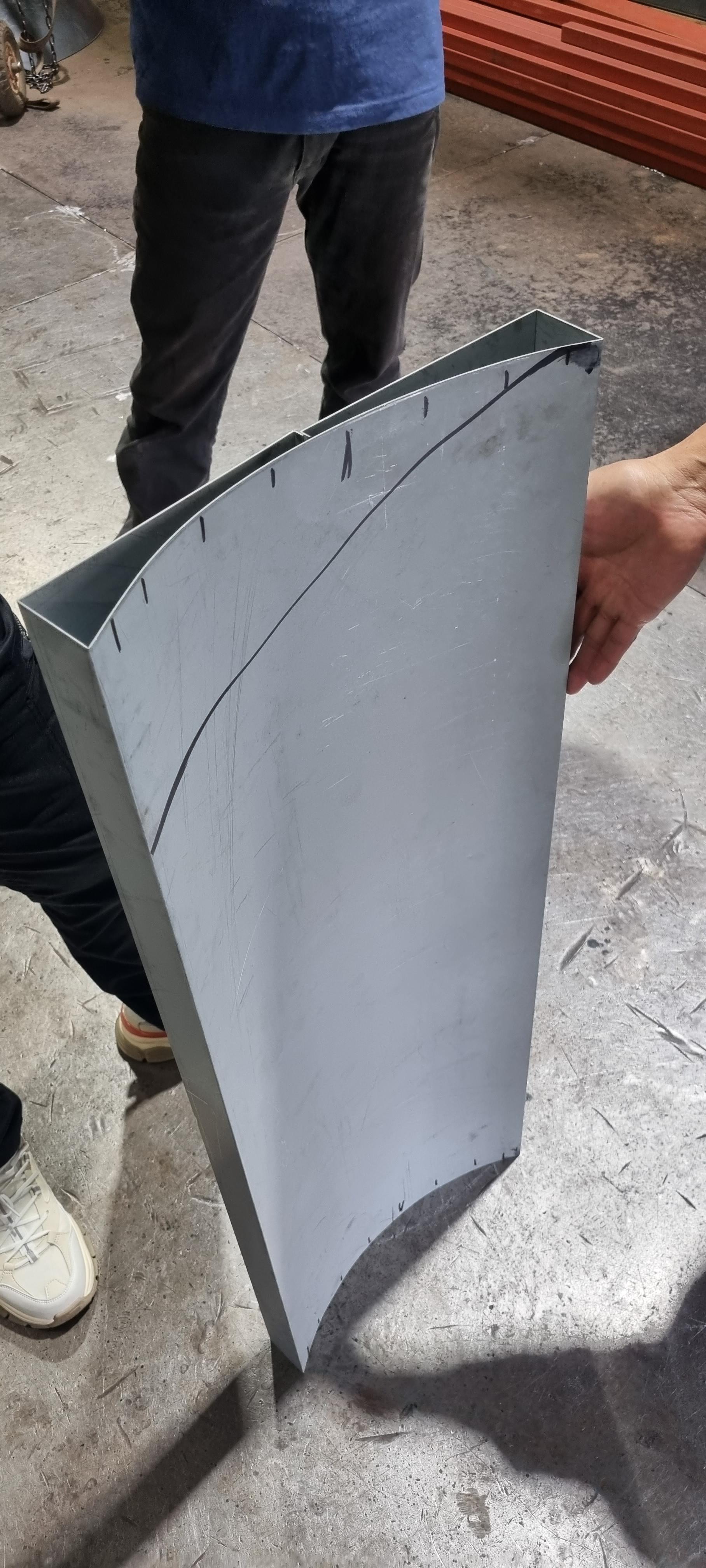

Mockup - Making two type

DRAWING WORKS × 공정도가 2022

See the shadow of a tree
| 설계 | 김영배, 최재덕, 임수빈 |
| 용도 | 파빌리온 |
| 위치 | 경기도 군포시 산본동 + |
| 면적 | 77 ㎡ |
| 규모 | 40.1m×10.1m×H9m |
| 기간 | 2021. 06 - 2022. 08 |
| 협력 | 민선테크, 동도조명 |
| 발주 | e편한세상 금정역 에코센트럴 아파트 |
| 시공 | 공정도가 公正都家 |
| 사진 | 윤준환 ⓒ |
| 진행 | 준공 |
경기도 군포시 아파트 단지에 면한 모서리 땅에 하얀 날개를 연상시키는 파빌리온을 선보였다. 모서리를 중심으로 양쪽 날개를 펼친 듯한 형상을 띄는 이 구조물은 40m 길이의 아파트 단지 담장에서부터 이어지며 완성되었다. 금속 커브월 모듈을 입면에 부착해 만든 파빌리온의 규모는 가로 12m, 높이 9m에 이른다.
처음에 이 프로젝트는 아파트 단지의 문주(주출입 게이트)를 제작하기 위해 시작되었다. 단지는 6차선 도로에 인접해 있지만, 배치상 대로에 주출입구를 내지 못하고 마을 길을 돌아 들어가야 했다 . 한동안 상징성을 갖는 분수대로 운영하다가 연간 가동률이 낮아 폐쇄하고, 이후에는 모서리를 지키는 구조물로 바꿨지만 인지성이 낮아 아파트 입주민 대표들이 여느 아파트들처럼 돋보이는 문주를 설계해 달라고 요청해왔다. 아파트의 부동산 가치를 올리기 위한 결론이었다. 최근 언론에서 이러한 현상을 집단 이기주의의 단면으로 접하곤 한다. 수차례 아파트 입주민 대표단과 미팅을 가지면서 주민들이 원하는 상징성을 담아내는 동시에, 주변의 마을 경관을 고려하면서도 다중이 이용할 수 있는 대안을 찾고자 했다. 모서리 땅의 소유주는 아파트 입주민이지만, 이웃하는 마을 주민에게도 열린 공간이 되고 일대를 지나는 행인에게 사적 소유물로 비쳐지지 않기를 바라는 마음이었다. 그래서 ‘00 아파트 문주 디자인 설계용역’을 가칭 ‘산본 파빌리온-White Wing’으로 재정의하면서 파빌리온 형식을 내세웠다. 파빌리온(pavilion)의 어원은 ‘나비’를 뜻하는 라틴어 ‘papilio’이다. 우리 말로는 ‘임시 구조물’의 의미도 지닌다. 거주, 소비, 여가를 위해 빈틈없이 채워지고 규정되는 도시공간에서 아파트 모퉁이의 유휴지에 무목적적으로 세워진 파빌리온은 사람들의 숨통을 틔우는 여백의 공간으로 작용한다. 지역 주민들에게 도시의 번잡함에서 벗어나 잠시 휴식을 취할 수 있는 기회를 제공할 것이다.
주요 파사드는 북동측 도로변에 있어 오전에만 빛과 그림자가 내부 마당으로 들어온다. 표면에 깊이를 더하기 위하여 제작된 곡면의 루버는 빛에 따라 음영이 달라지고, 풍성하게 자라난 소나무의 그림자들이 담기며 만들어지는 자연스러운 풍경은 사람들의 일상과 함께 한다. 파빌리온 내 마당에서는 구조물 사이로 하늘을 바라보며 그늘을 편안하게 감싸 안고 내려오는 빛을 감상할 수 있다. 하얀 날개는 뚜렷한 존재감을 가지는 동시에 이곳에 새로운 공공의 풍경이 될 것이다.
A pavilion that brings up the image of white wings was presented on the corner of a site facing the apartment complex in Gunpo, Gyeonggi-do. This structure appears with a form as if both wings are spreading out with the corners as the center, and became completed by extending from the walls of the apartment complex that is 40m long. The size of pavilion designed by installing a metal curved wall module on the front that is 12 meters wide and 9 meters high.
At first, this project began to produce the main entrance of the apartment complex. Although the apartment complex is next to a six-lane road, the gate structure (main entrance) could not be designed on the main road because of the condition of the arrangement and had to go around the village road to enter the apartment complex. For a while, a symbolic foundation was operated but it closed down because of the low yearly operating ratio and changed into a structure that protects the corners. However, the cognitive awareness was low so the representative association of the residents in the apartment requested to design a gate structure so that the apartment stands out just like other apartments. It was a conclusion that they came up with to enhance the property value of their apartment. Recently, this phenomenon is often raised as an aspect of collectivism in the media. After holding numerous meetings with the representative association of the residents, the intent was to design a measure that reflects the symbolism desired by the residents and also a facility that can be used by many while considering the village landscapes. Although the residents of the apartments are the owners of the land in the corner, it was anticipated to design a space open to the neighboring village residents and also keep passersby from thinking of it as private possessions. The ‘design service of the gate structure for 00 Apartment’ was redefined as ‘Sanbon Pavilion-White Wing’ and the pavilion form was put forward. The origin of the term ‘pavilion’ is ‘papilio’ in Latin meaning ‘butterflies.’ In our language, it carries the meaning of a ‘temporary structure.’ In urban spaces that are thoroughly filled and structured for residence, consumption, and leisure life, a pavilion is built without a purpose in the vacant space on the corner of the apartment to function as a margin space to give people a chance to enjoy leisure. It will offer an opportunity for the local residents to break away from the chaos of the city and enjoy rest for a moment.
The main façade is located on the northeast roadside, so light and shadows enter the inner front yard only in the morning. A louver produced on the curved surface to add depth to the surface shows different shadows depending on the light and the natural scenery created with shadows of the plentiful pine trees escort people in their daily lives. In the yard of the pavilion, people can look up at the sky in between the structure and appreciate the light that shines upon them while restfully embracing the shade. The white wings will demonstrate a vivid presence and function as a new public landscape of the area.