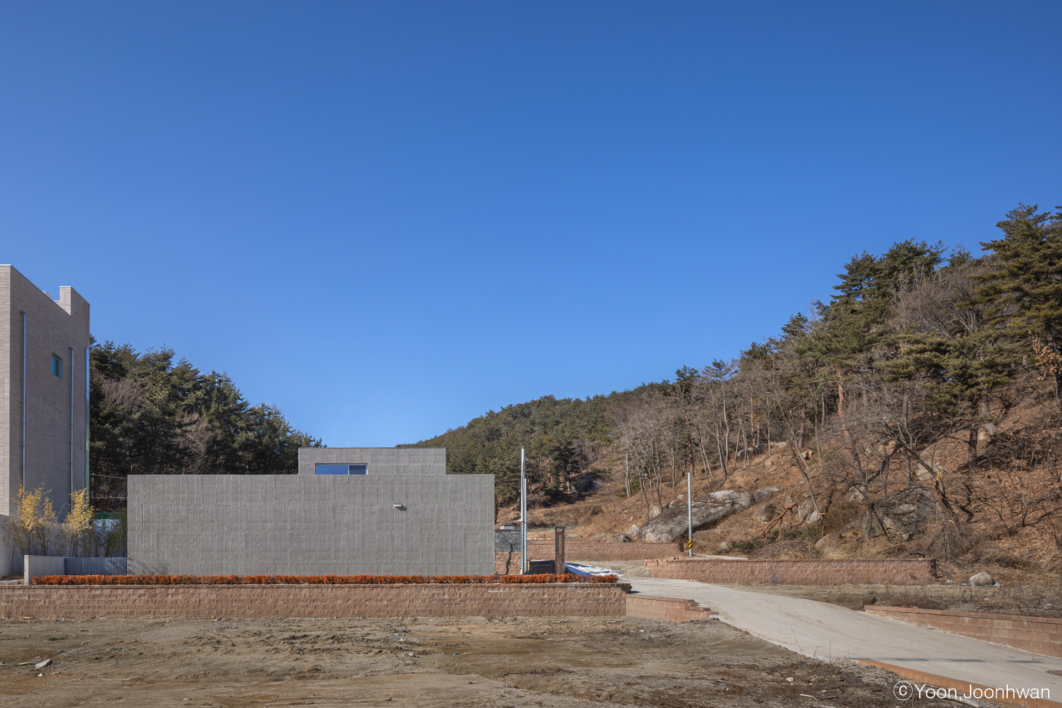

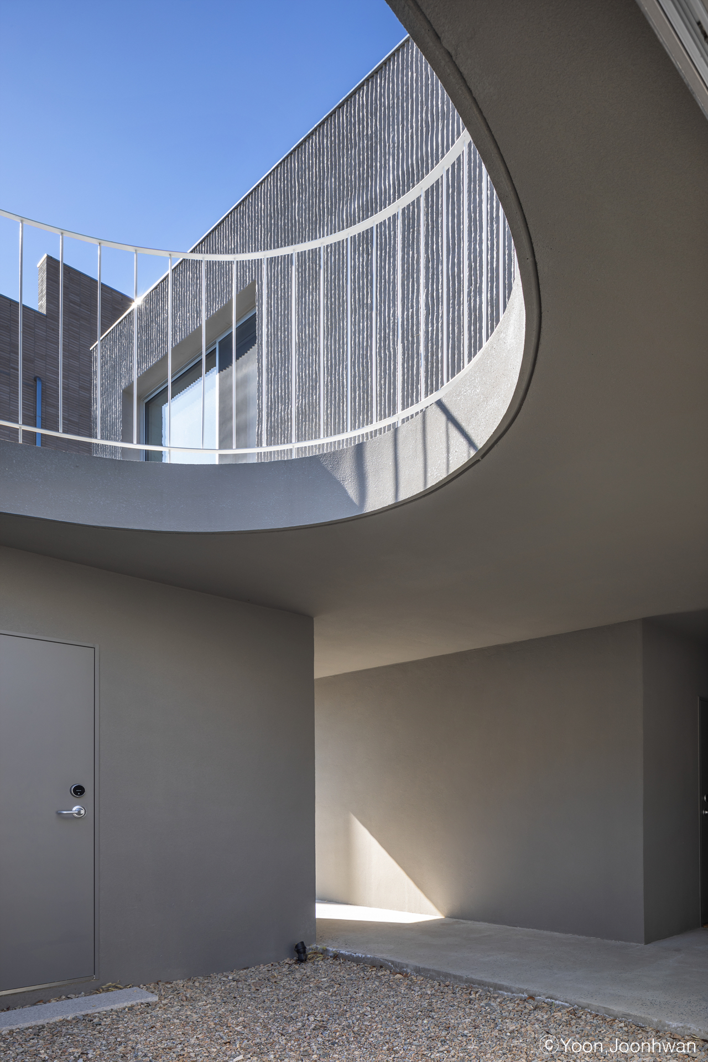




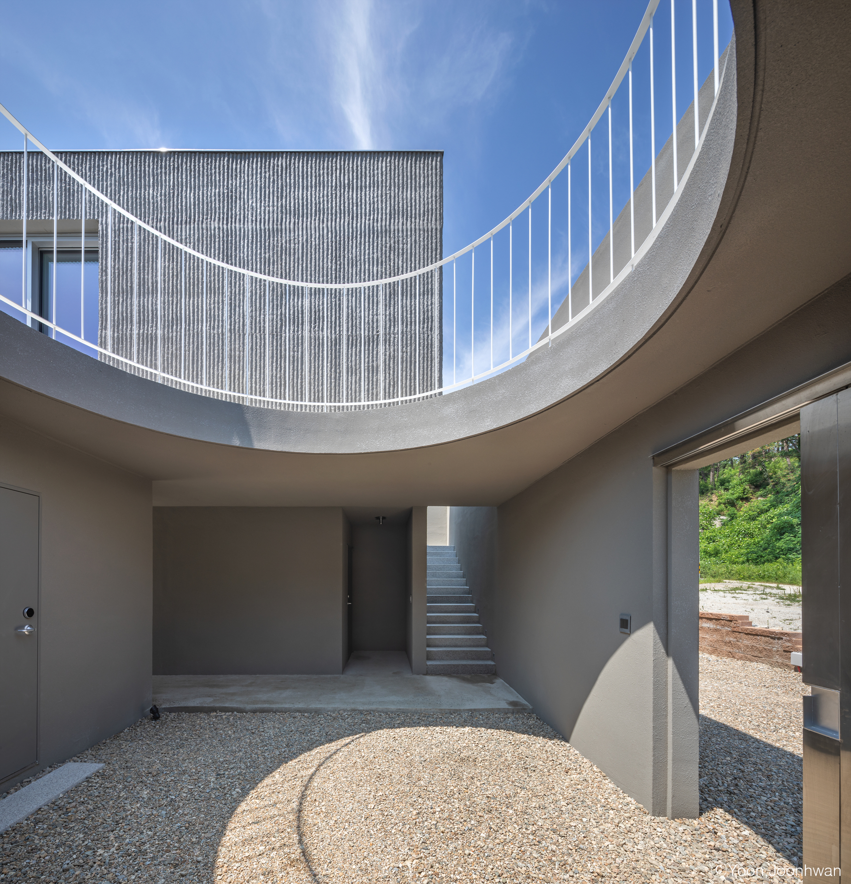

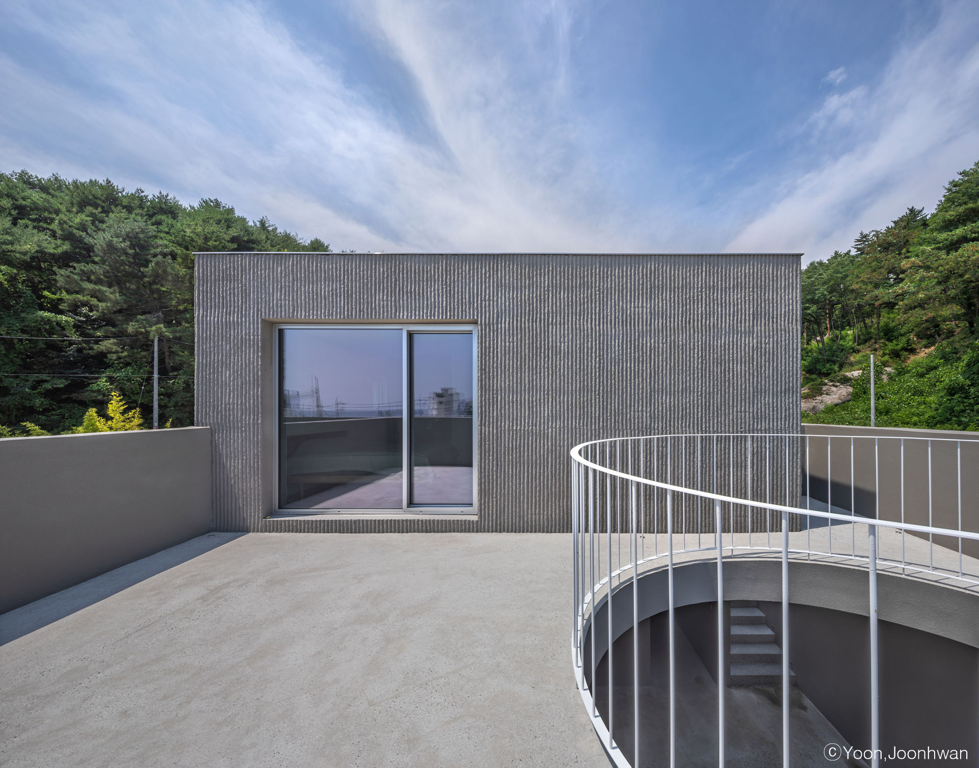







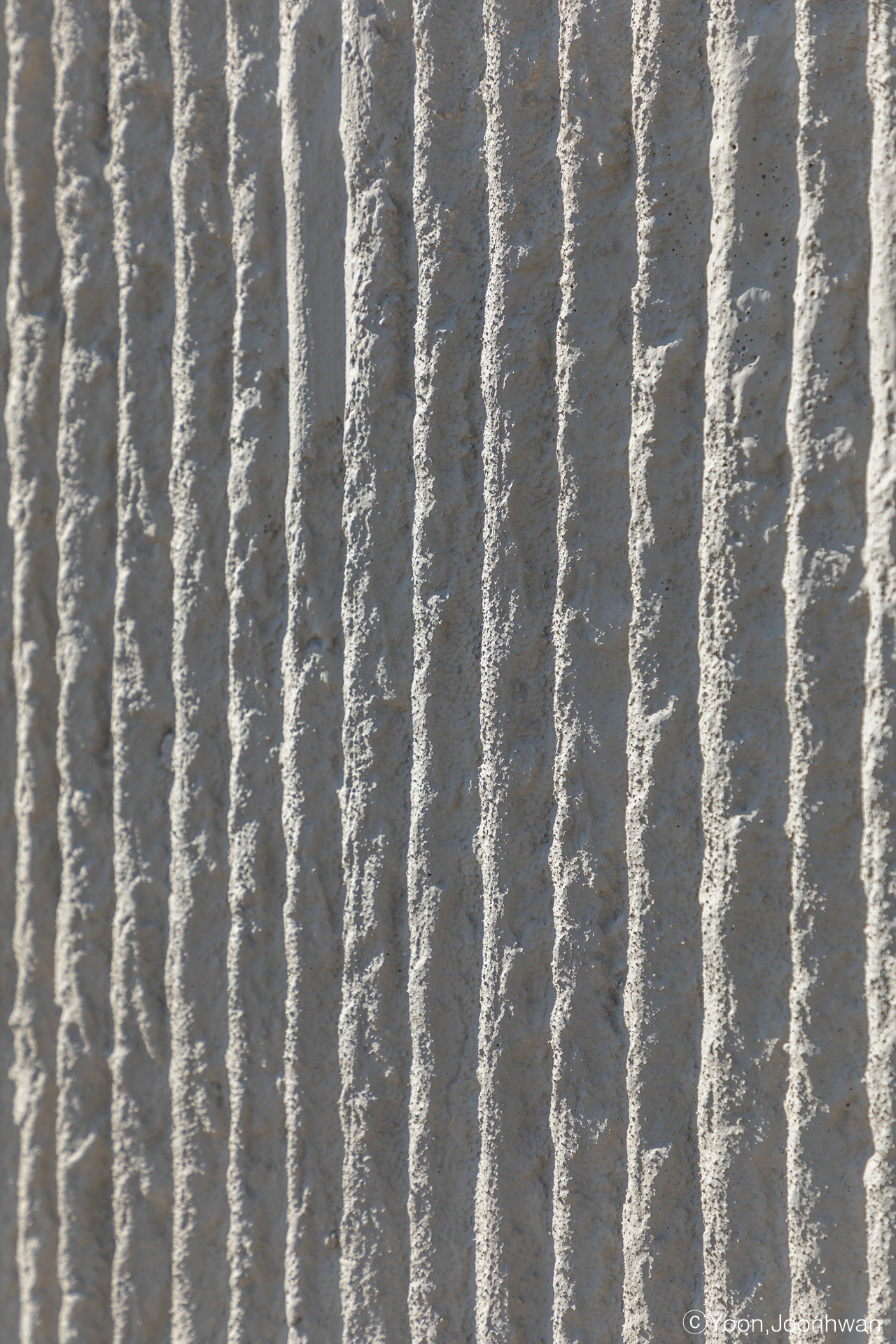






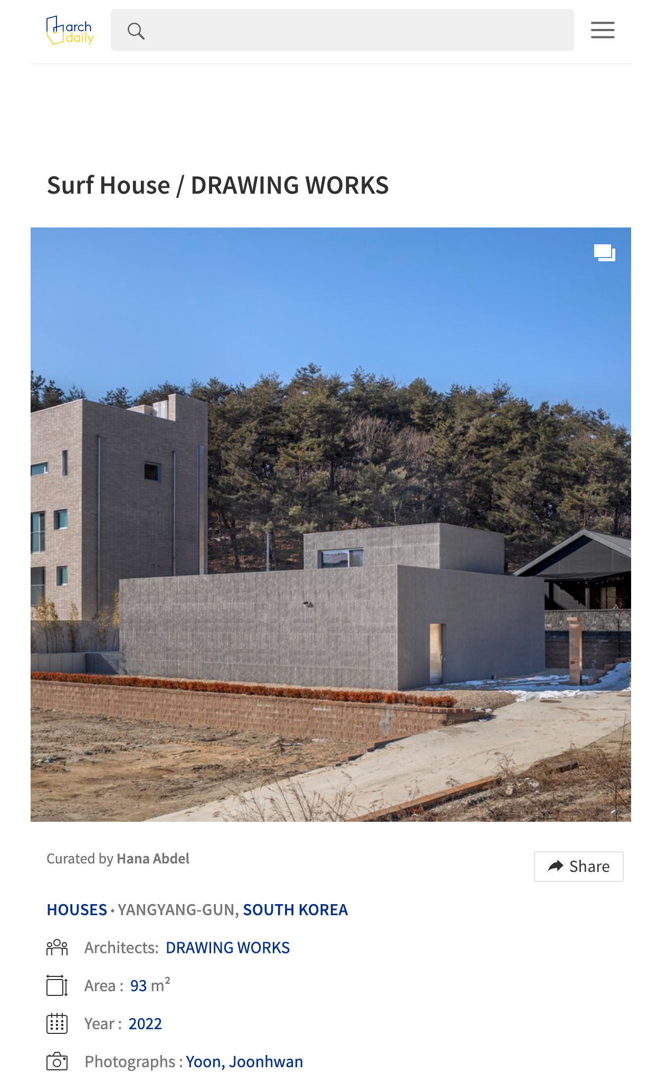



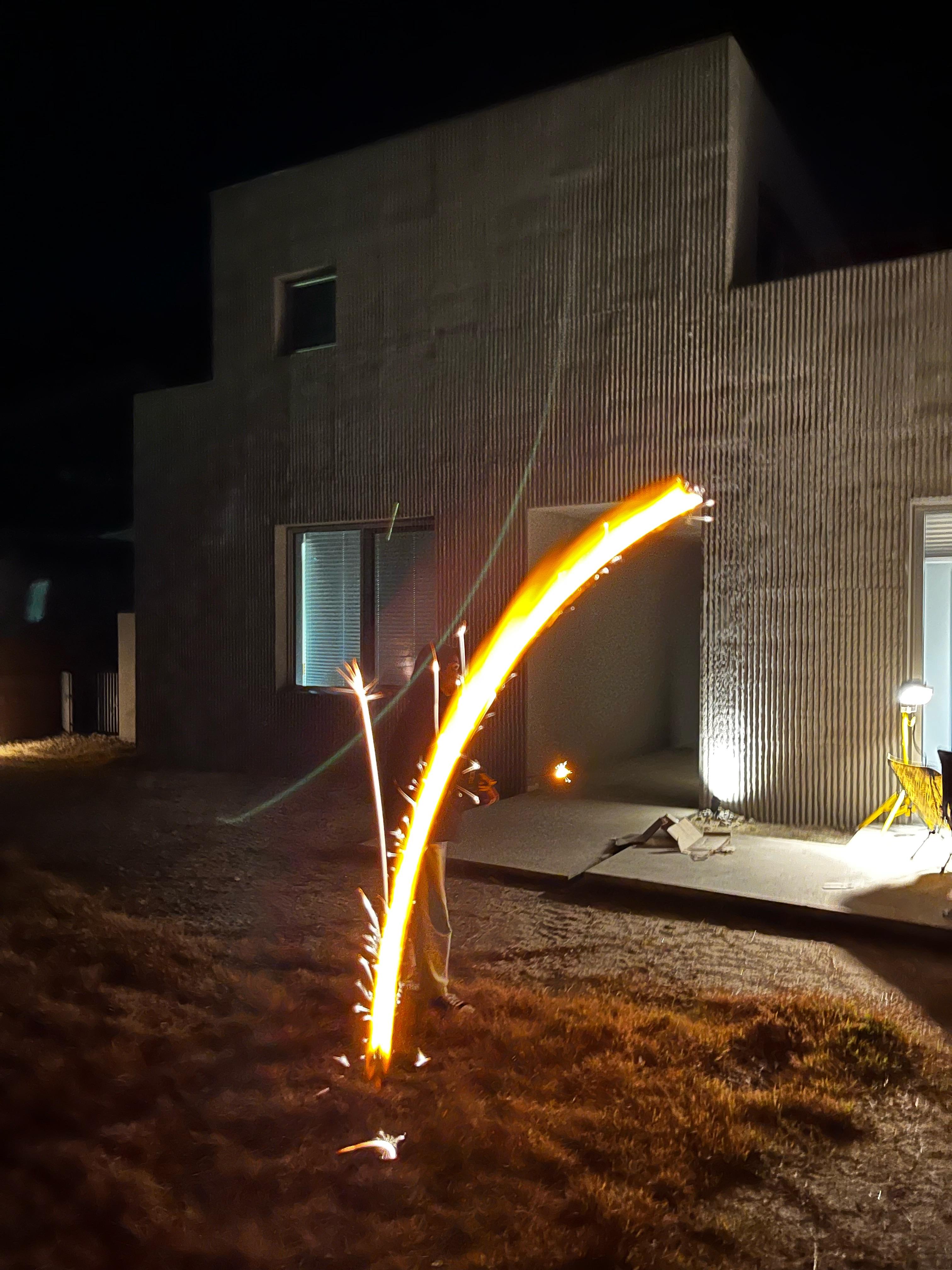
DW Workshop, November 2022

Kitchen - Completed

Kitchen - Innitial sketch

Bathroom

Concrete construction completed

Corutyard - Remove Formwork
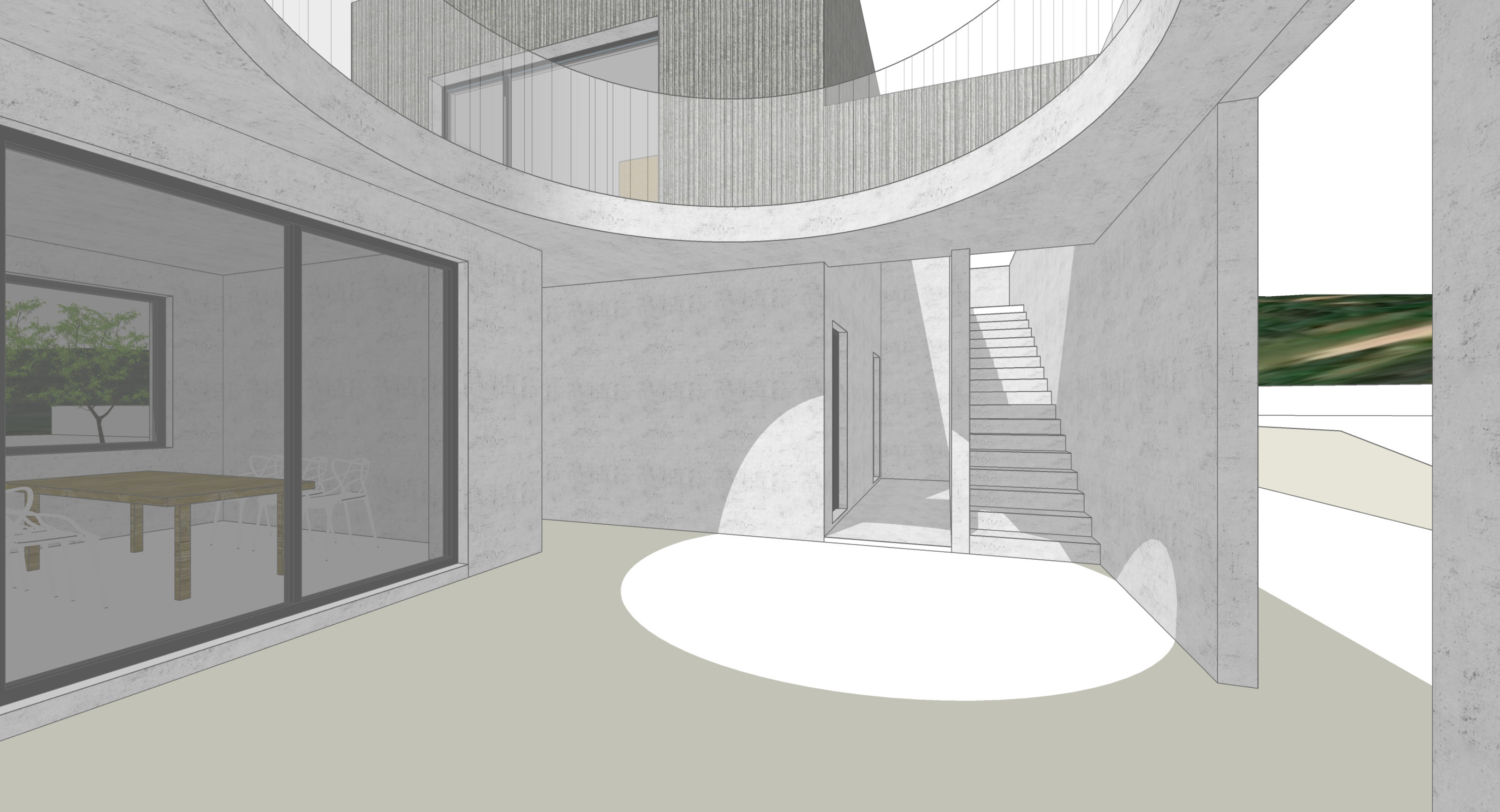


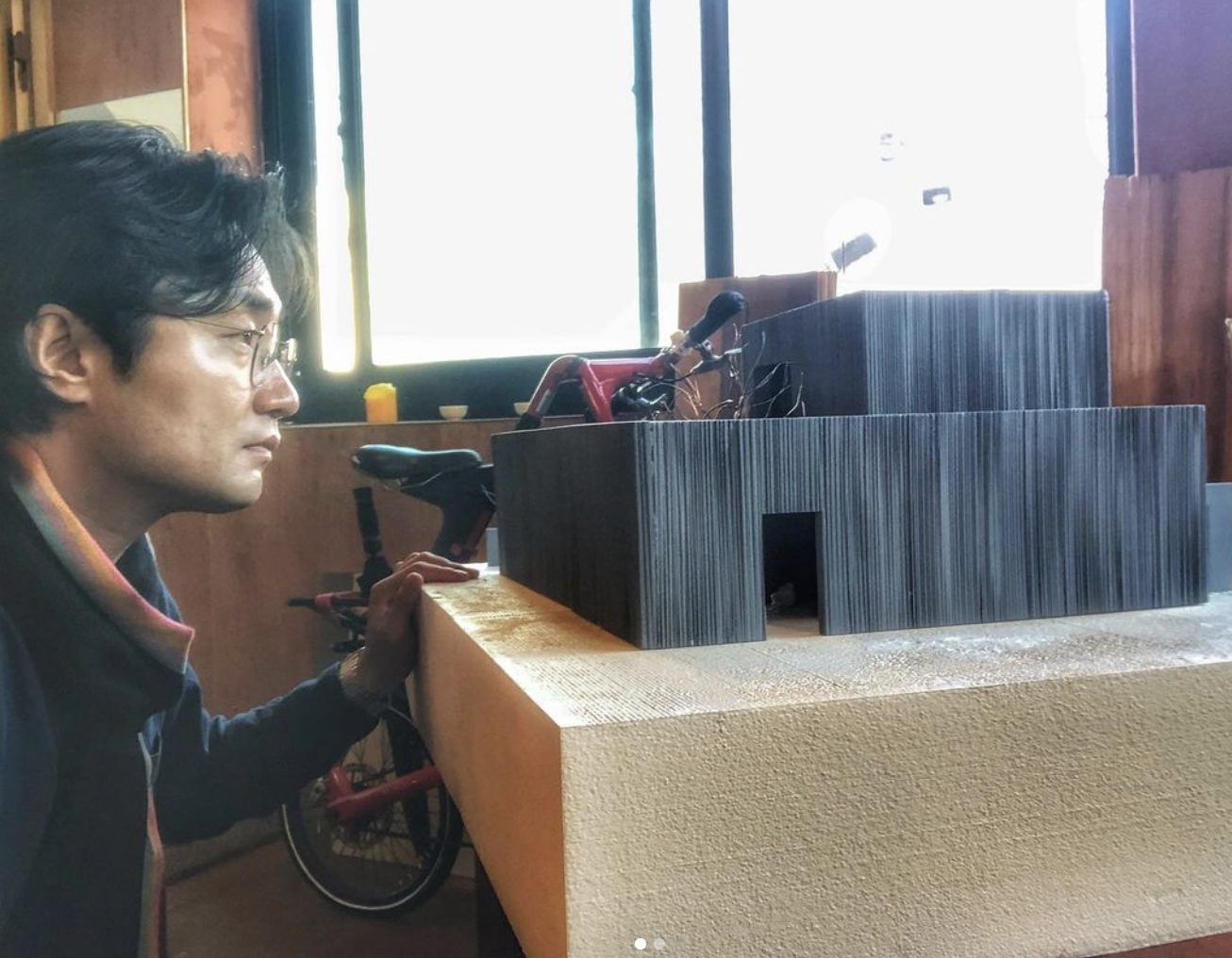



Model 1:30

On site - May 2020
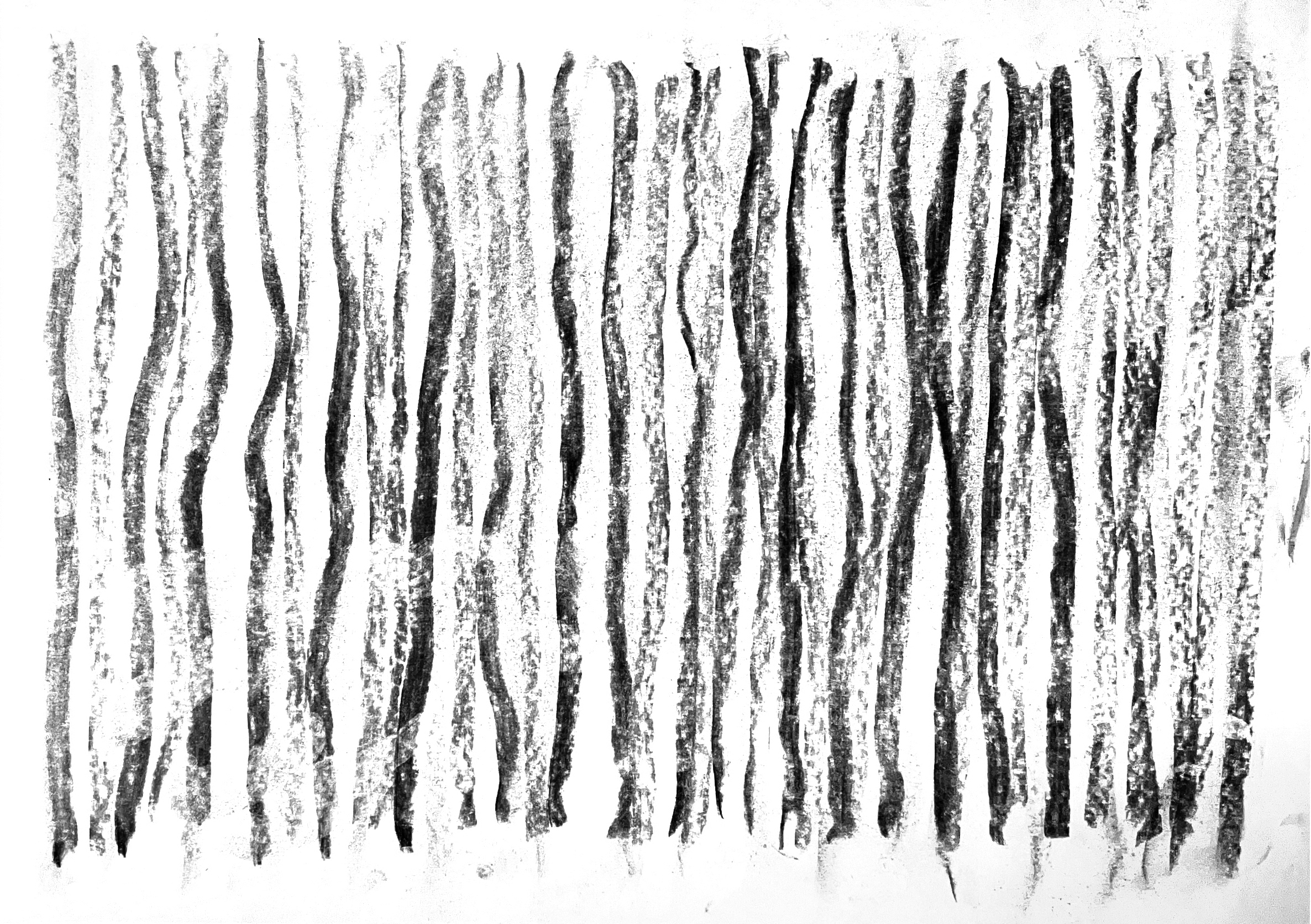
Concept skectch
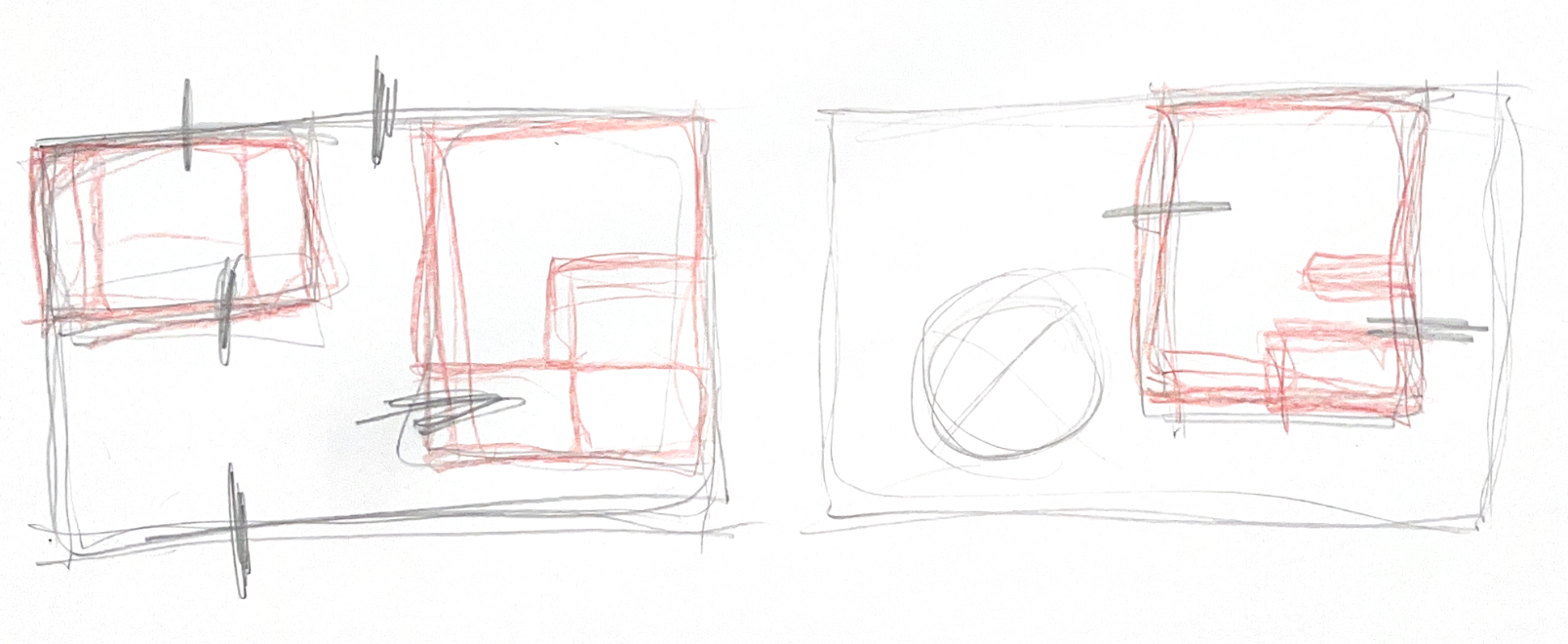
Zoning sketch
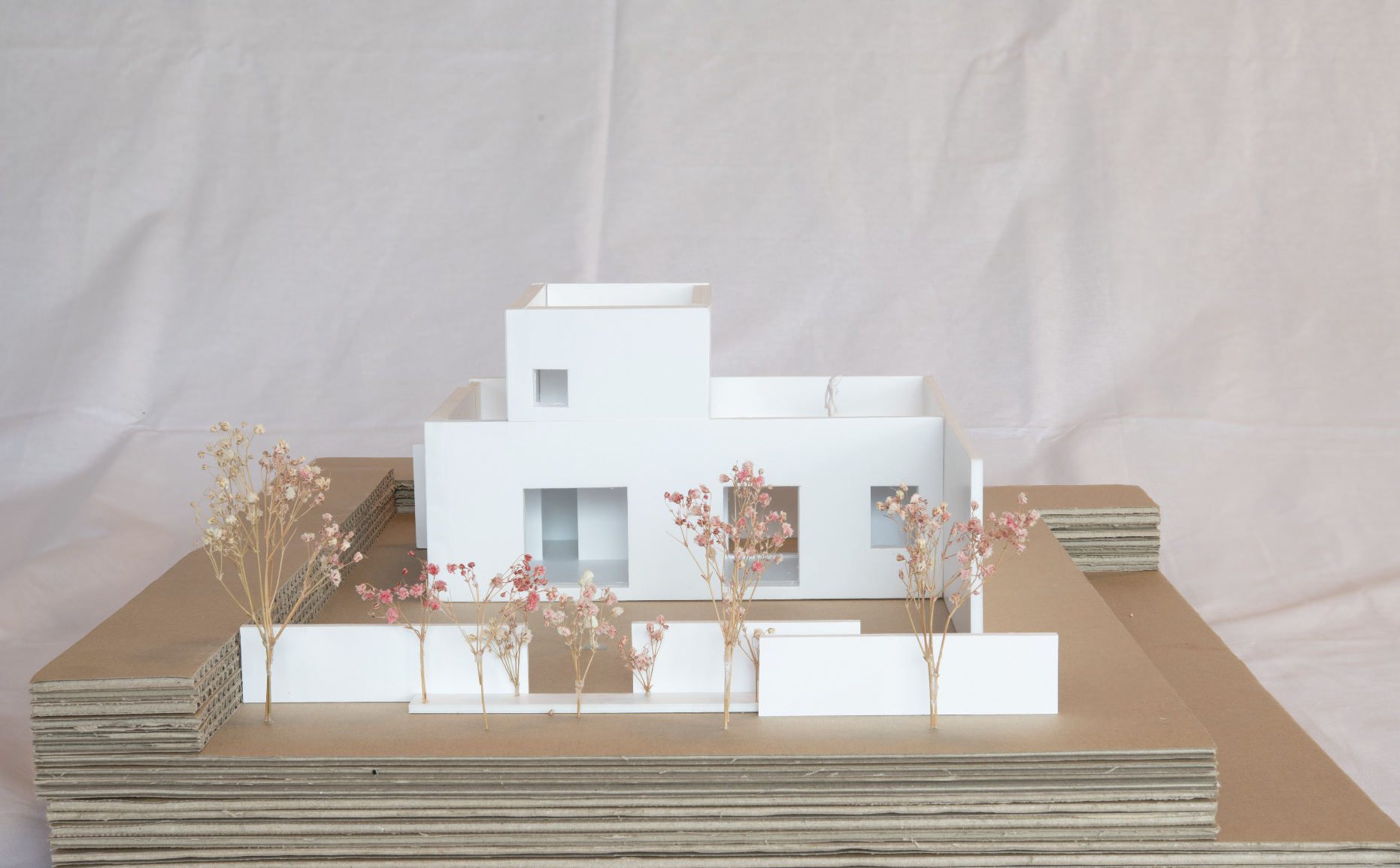

Mass study on the Ground

Reference - Bamgasi House
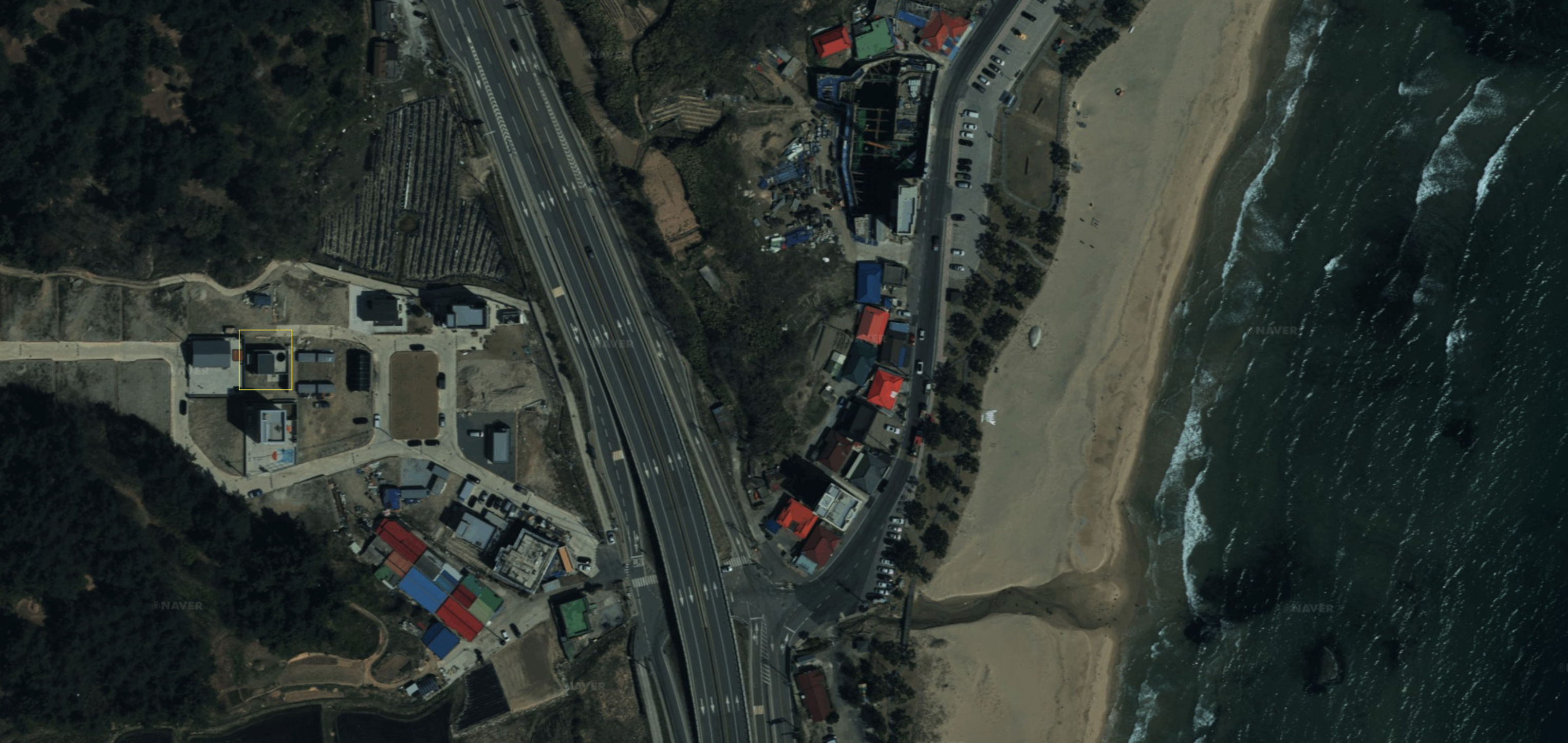
Local
| 설계 | 김영배, 이정환 |
| 용도 | 단독주택 |
| 위치 | 강원도 양양군 현남면 두리 + |
| 면적 | 93 ㎡ |
| 규모 | 지상 2층 |
| 시공 | 태경 건축 |
| 기간 | 2020. 05 - 2021. 07 |
| 협력 | 일맥구조, 진경설비, 라인키친 |
| 발주 | 박병준 |
| 사진 | 윤준환 ⓒ |
| 상태 | 준공 |
서핑의 도시 양양
설악산과 동해를 품은 양양은 예로부터 산 좋고 물 좋은 도시로 알려졌다. 인구 2만 8천여 명의 소도시이지만 풍부한 관광 자원으로 양양을 찾는 이들은 꾸준히 있어왔다. 그러나 최근 몇 년 새 양양이 달라졌다. 국내 서핑 여행지로 급부상하면서 젊은 세대가 유입되기 시작한 것이다. 서핑을 계기로 사람들이 모여들며 식당과 카페, 숍 등이 들어서고 고령화로 지역 발전에 한계가 있던 도시에 비로소 활기가 돌게 됐다. 서핑 문화가 견인한 변화는 단순히 관광 활성화에 그치지 않고 인구 유입에도 영향을 미쳤다. 서핑하기 좋은 해변 일대로 서퍼들의 주거지가 하나둘 형성되어 갔다. 아울러 이 같은 지역 활성화의 배경으로 교통 인프라의 개선도 빼놓을 수 없다. 2018년 서울양양고속도로가 개통되면서 수도권과의 접근성이 향상되고 주택 공급이 활발히 이루어지기 시작했다. 이렇듯 양양은 서핑을 중심으로 제2의 부흥기를 맞이하고 있다.
산과 바다를 지척에 둔 땅
서프 하우스가 자리한 양양 죽도해변 일대는 서핑 문화를 선도해 온 지역인 만큼 볼거리와 즐길 거리가 풍부하다. 대나무가 많은 섬 죽도를 사이에 두고 2km의 백사장이 길게 펼쳐진 채 인구해변과 나란히 놓인 이곳은 울창한 숲과 더불어 각양각색의 펍, 서핑숍, 카페 등을 통해 고유한 경관을 형성하고 있다. 그 모습에 매료되어 양양을 찾는 빈도가 점차 늘어난 건축주 부부는 어느덧 현지인들과 친분을 쌓게 되고, 죽도해변 서측에 위치한 툇골 마을을 택지로 개발한다는 소식에 대지를 매입했다.
대지는 해변에서 한발 물러나 동측을 제외한 삼면이 산으로 둘러싸여 있다. 열려 있는 동측에서도 도로에 가려져 바다는 보이지 않고 인접 대지에 들어설 건물까지 고려했을 때 뷰가 그리 좋은 위치는 아니었다. 하지만 비교적 넓은 땅에 나지막이 산이 자리해 일조량이 풍부한 편이었고 진입도로가 전용으로 구획되었다는 이점이 있었다. 인위적으로 조성된 땅 위로 쏟아지는 무언의 빛과 얼마간 예측 가능한 주변 건물들의 자태. 그 틈에서 어떤 태도를 취할 것인지 고민하는 일이 설계의 시작점이었다.
바람이 지나는 세 개의 마당
대개 단독주택은 도로에서 진입하면 메인 마당이 있고, 한쪽 끝에 집이 붙어 있는 구성을 취하는 경우가 많다. 하지만 해당 대지는 자연녹지지역에 속해 대지의 20%만 건축 행위가 가능했다. 나머지 80%를 적절히 활용할 방법을 고민한 끝에 세 개의 마당을 도입했다. 진입 마당을 지나 주 출입구로 들어서면 중정을 만나고 중정 전면의 주방을 경유해 안뜰에 도달한다. 이러한 배치는 자연 환경과의 접점을 늘리도록 유도한다. 실내외가 동떨어진 상태로 존재하는 것이 아니라 안에서도 바깥을 충분히 누릴 수 있도록 외부와 만날 계기를 마련한 것이다. 어디서든 산과 하늘을 바라보고 바람을 느낄 수 있도록 하는 것이 중요했다. 자연에 둘러싸인 땅이자 도심 속 정주하는 집과는 구분되는 휴식을 위한 두 번째 집이기 때문이다.
비일상적 삶의 공간
세컨드하우스 겸 게스트하우스를 염두에 두고 설계를 의뢰한 건축주의 요구사항은 단순했다. 부부가 사용할 방과 게스트가 이따금 머물 공간, 공용 주방을 갖춘 집을 원했다. 간결한 바람은 건물 내외부에 그대로 반영됐다. 가령 단출한 구성의 2층 건물인 점이 그 뜻을 내비친다. 4층까지 건축이 가능한 대지였음에도 적정한 쓰임을 고려해 2층에서 그쳤다. 1층은 주방과 게스트룸, 2층은 부부 전용실이다. 매일같이 머무는 공간이 아니기에 방은 최소한의 기능만 충족하도록 계획했다. 실외에 독립적으로 배치한 주방은 세컨드하우스의 비일상성과 특수성을 고려한 모험적 장치다. 도시를 벗어나 다른 삶을 향유하는 데 목적이 있는 세컨드하우스는 편리함에 초점을 맞춘 공간이 아니므로 방과 주방이 붙어 있지 않아도 무방했다. 중정과 안뜰 사이 일종의 경유지로 놓인 주방은 자연과 만나는 길이자 타인과 교류하는 커뮤니티 공간으로 기능한다.
파도를 입은 입면
바다 인근의 건축은 지리적 특성상 염분에 유의해야 한다. 내구성과 유지 관리에 용이한 마감재를 선택해야 건물이 환경으로부터 비교적 온전할 수 있다. 이러한 이유로 해안가의 건축은 주로 돌, 콘크리트, 알루미늄 등 원재료를 사용하는데, 단일한 소재의 질감을 고려한 끝에 노출콘크리트를 적용했다. 다만 주변 환경에 다소 이질적인 매끄러운 마감 대신 빼곡한 나무숲의 줄기나 파도의 넘실대는 불규칙한 선형을 표현할 수 있는 패턴을 만들었다. 토목용 거푸집을 활용해 20mm 폭과 높이의 삼각 줄이 수직으로 이어지도록 구현했다. 울퉁불퉁한 면은 시간의 흐름에 따라 보다 자연스러운 변화를 담아낸다. 자연 환경으로부터 어쩌지 못하는 흔적을 거칠지 않게 받아들이는 것이다. 또한 재료의 패턴과 깊이는 빛에 따라 다양한 입면을 만들어낸다. 빛을 받을 때 그림자가 생기는 면과 아닌 면 사이의 시간차가 발생하면서 매시간 맺히는 빛에 따라 건물의 인상이 달라진다.
Yangyang, a surf city
Yangyang, which embraces Mount Seoraksan and the East Sea, is known as a city with wonderful sceneries of the mountains and seas. It is a small city with a population of 28,000 people but it attracted a steady stream of tourists who visited Yangyang for abundant tourist attractions. However, Yangyang has changed over the past few years. As the city suddenly emerged as a surfing attraction in the country, young people started coming to Yangyang. As people gathered to surf, restaurants, cafes, and shops were also built and the city, which used to face limits in regional development due to an aging society, was revitalized at last. The transformation in the city from surf culture did not only enliven tourism but also caused an influence on the influx of the population. Surfers started to build houses around beaches where it is great to surf. Furthermore, improvement in transportation infrastructure deserves to be noted as a background of regional activation. The opening of the Seoul-Yangyang Expressway in 2018 enhanced accessibility to the capital area and initiated the supply of houses. Likewise, Yangyang is basking in a renaissance from surfing.
Land close to mountains and seas
Jukdo beach in Yangyang, where surf houses are located, is an area that led the surfing culture so there are plenty of attractions and activities to enjoy. This beach stands side by side with Ingu Beach, and is a sandy beach that stretches for 2 km with Jukdo, an island with many bamboos, in between, and presents a peculiar scenery with a dense forest together with various pubs, surfing shops, and cafes. A married couple, who are the building owners, visited Yanygyang more frequently because they were mesmerized by the attractions in the city, and they soon built rapport with the local people and purchased a site after hearing the news that Twetgol Village located in the west of Jukdo beach was going to be developed as a housing site. The site is a step away from the beach and all three faces are surrounded by the mountain. The ocean is hidden by the road in the east that lies open and considering the fact that buildings will be built on the adjacent land, the site did not have a nice view. However, there was a mountain located on a relatively large land so there was plenty of sunlight and the advantage was that an exclusive access road was subdivided. There is a tacit ray that pours over artificially shaped land and a view of foreseeable buildings to some extent. In the midst of that, the concern of deciding the attitude became the starting point of the design.
Three yards with a gentle breeze
Generally, single-family houses have a main yard when entering the houses from the road, and there are many cases where the houses are located in the corner of the site. However, this specific site was located in a natural green area, so construction work was only permitted on 20% of the site. After long contemplation on how to properly utilize the remaining 80% of the site, three yards were designed. After entering through the main exit past the entrance yard, there is a courtyard and through the kitchen in front of the courtyard, there is an inner garden. This arrangement induces an extension of the natural environment. The indoor and outdoor structure is not separated, as opportunities for the inner side to meet the external space were designed so that the outdoors can be enjoyed fully. It was important to be able to see the views of the mountains and the sky and feel the breeze. It is because it is a second house that is located on land surrounded by nature and stands out from houses in the city to provide a restful experience.
A non-daily life space
The owner made a simple request about the design with a second house and guesthouse in mind. The owner wanted a house with a room for the married couple, a space for guests to stay in, and a shared kitchen. The inside and outside of the building intactly reflected their simple request. It is a simple two-story building that indicates the intention of the owner. Although it was possible to construct a four-story building on the site, it was built as a two-story building considering the use of the building. A kitchen and guest room are located on the first floor and there is a bedroom for the couple on the second floor. Since it is not a daily space, the building was planned so that the rooms satisfy minimal functions. The independent kitchen outdoors is an adventurous device considering the non-daily and distinct nature of a second house. The purpose of a second house is to enjoy life away from the city, so the space is not focused on convenience and it did not matter if the rooms and the kitchen were not adjoined. The kitchen that functions as a stopover between the courtyard and inner garden is a passage to encounter nature and a community space to interact with others.
Façade struck by the waves
In the case of buildings located near the ocean, salinity should be taken into consideration due to its geographical nature. Finishing materials with strong durability and easy maintenance must be chosen for the buildings to be intact. Due to these reasons, architecture by the seaside mainly utilizes rocks, concrete, and aluminum but exposed concrete was applied considering the texture of mono material. Instead of using smooth finishing that is disparate from the surrounding, patterns were designed to express dense wood stems or irregular linear shapes that resemble the surging waves. Mold for civil construction was used to embody 20mm width and vertical triangular lines. The rugged side expresses the natural changes based on the flow of time. The traces that cannot be helped due to the natural environment are accepted in a nonabrasive manner. In addition, the patterns and depth of the materials create diverse sides based on the light. There is a time difference between the side with and without a shadow from the light, and the impression given off by the building varies depending on the hourly light.

Section model

Model
A surf house with a facade as irregular as the waves
The Surf House is the Drawing Works’ project in Yangyang on the ocean in South Korea: check on Domus a Surf House with an irregular facade like the waves.
www.domusweb.it
A surf house with a facade as irregular as the waves
The Surf House is the Drawing Works’ project in Yangyang on the ocean in South Korea: check on Domus a Surf House with an irregular facade like the waves.
www.domusweb.it
A surf house with a facade as irregular as the waves
The Surf House is the Drawing Works’ project in Yangyang on the ocean in South Korea: check on Domus a Surf House with an irregular facade like the waves.
www.domusweb.it