
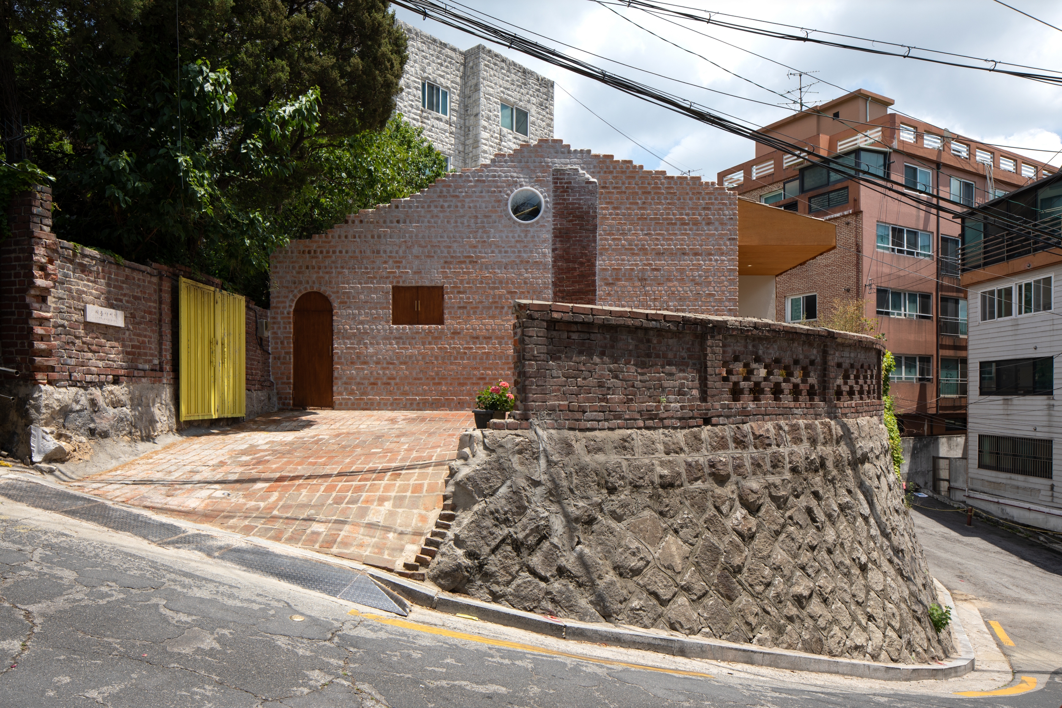

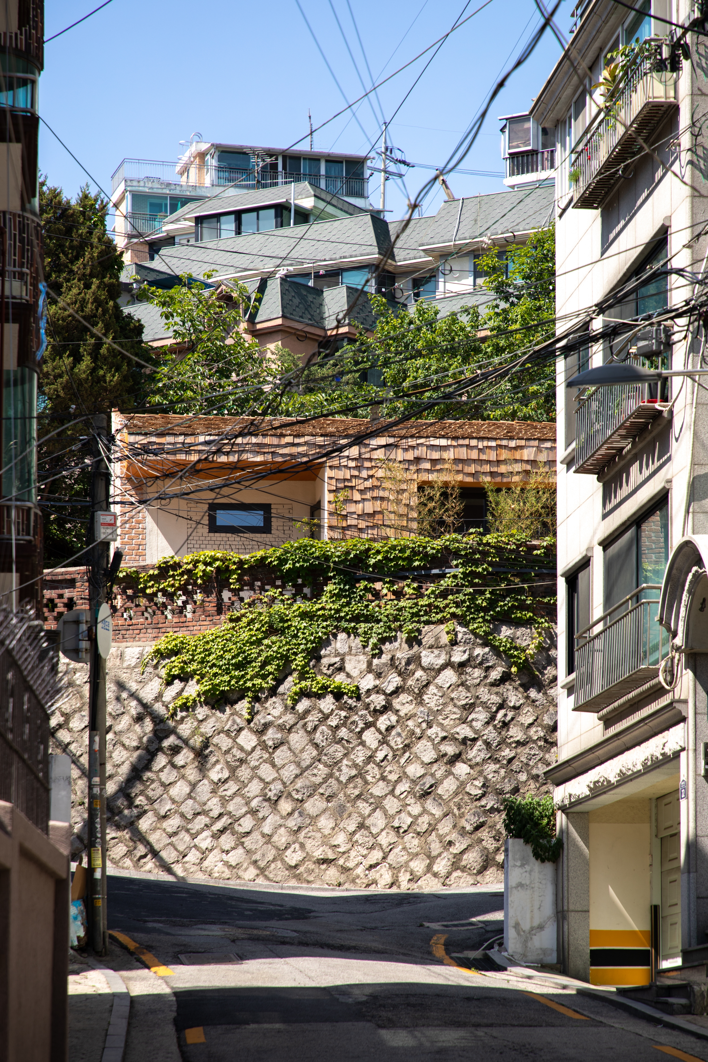



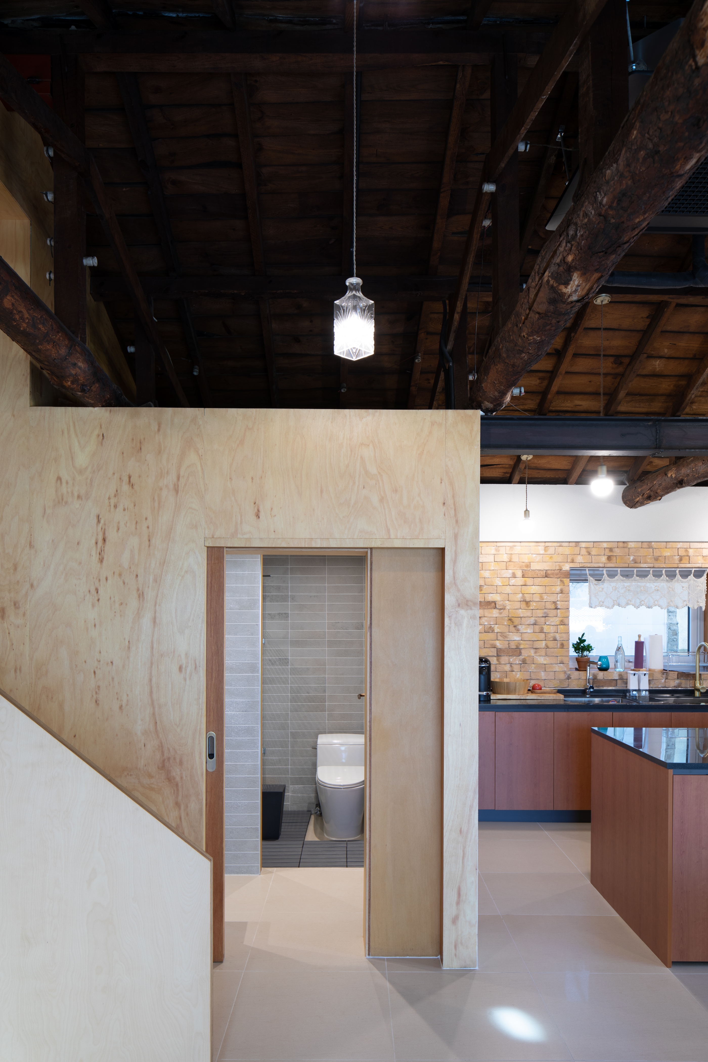
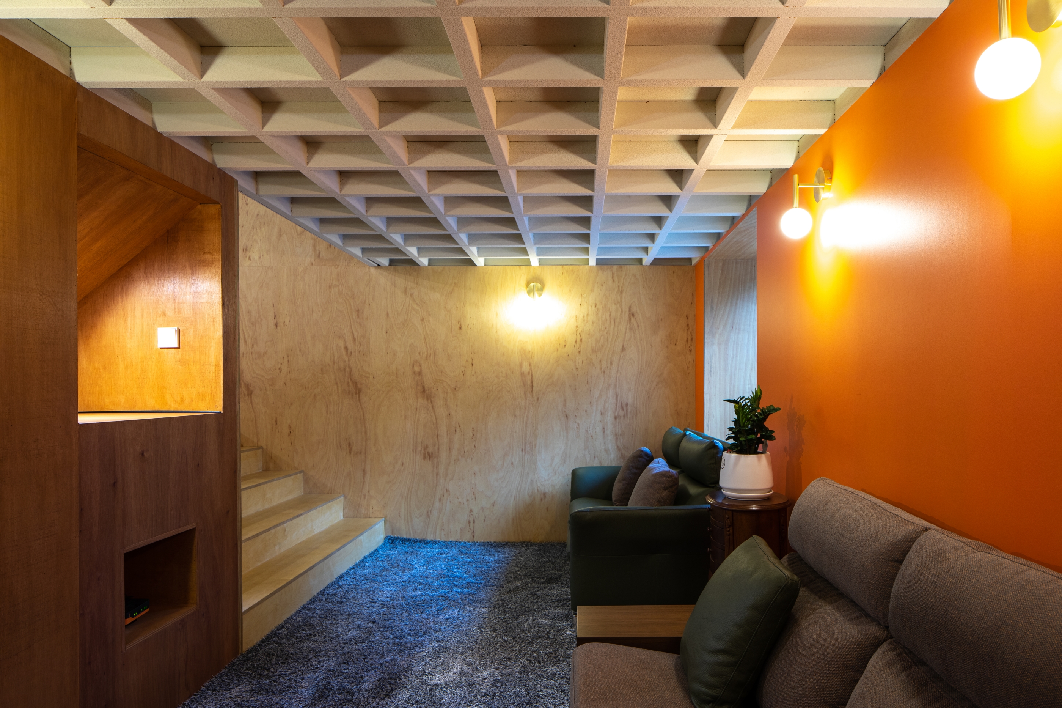



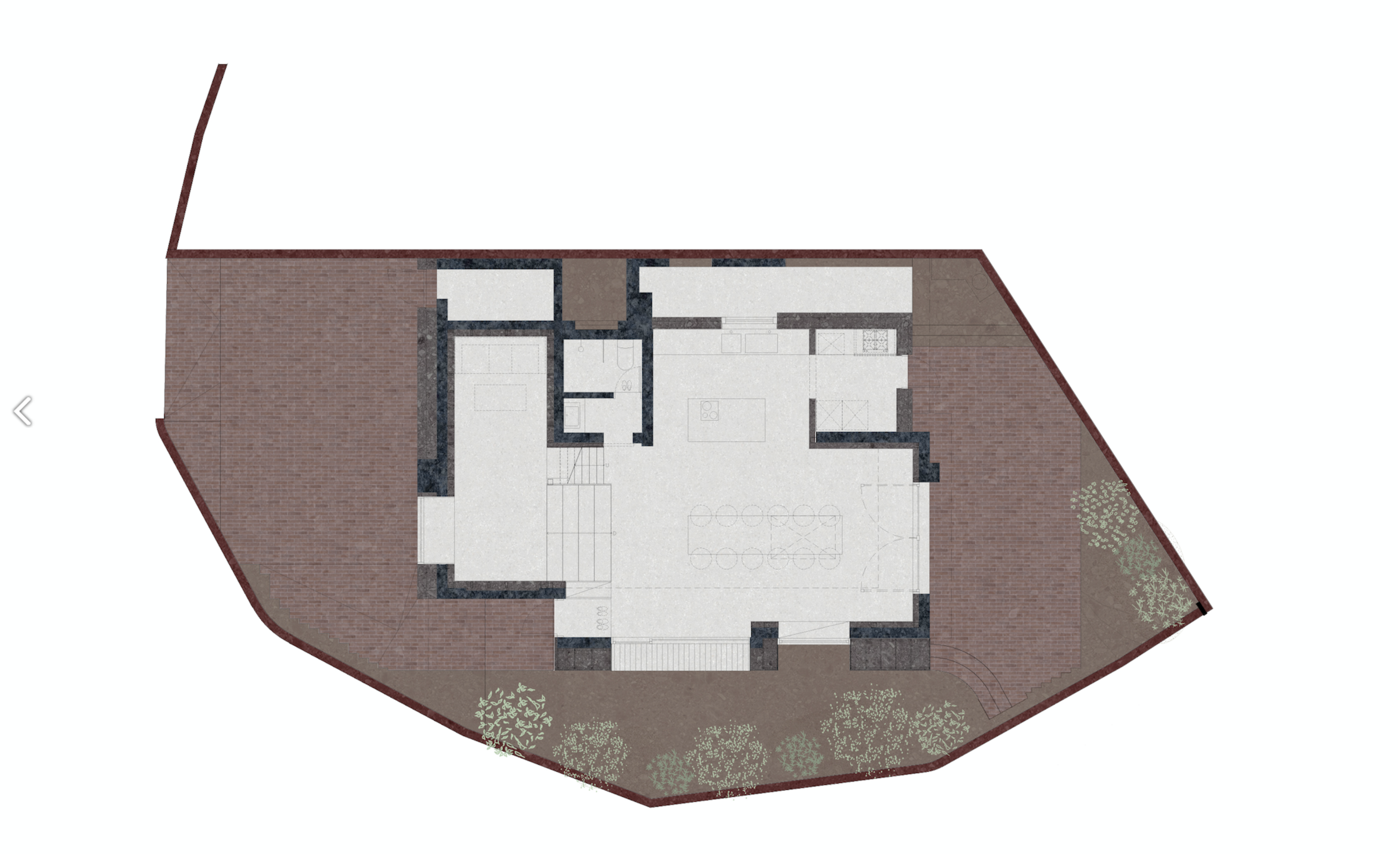







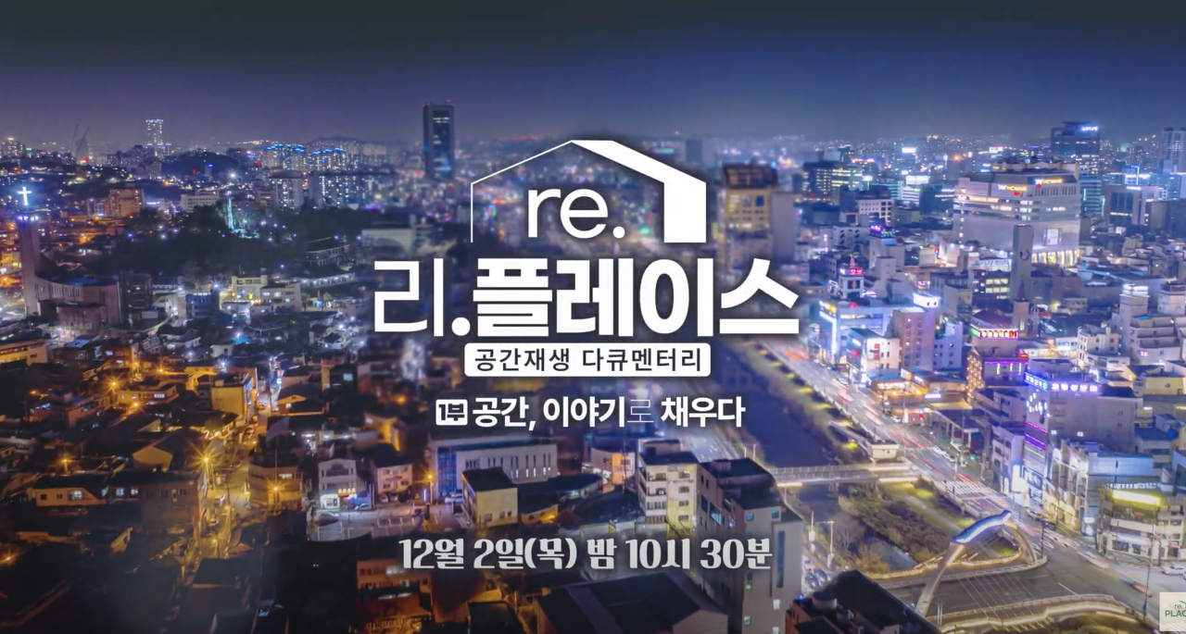


@ SBS FIL


Model

Light penetrates through the structure


Under demolition construction
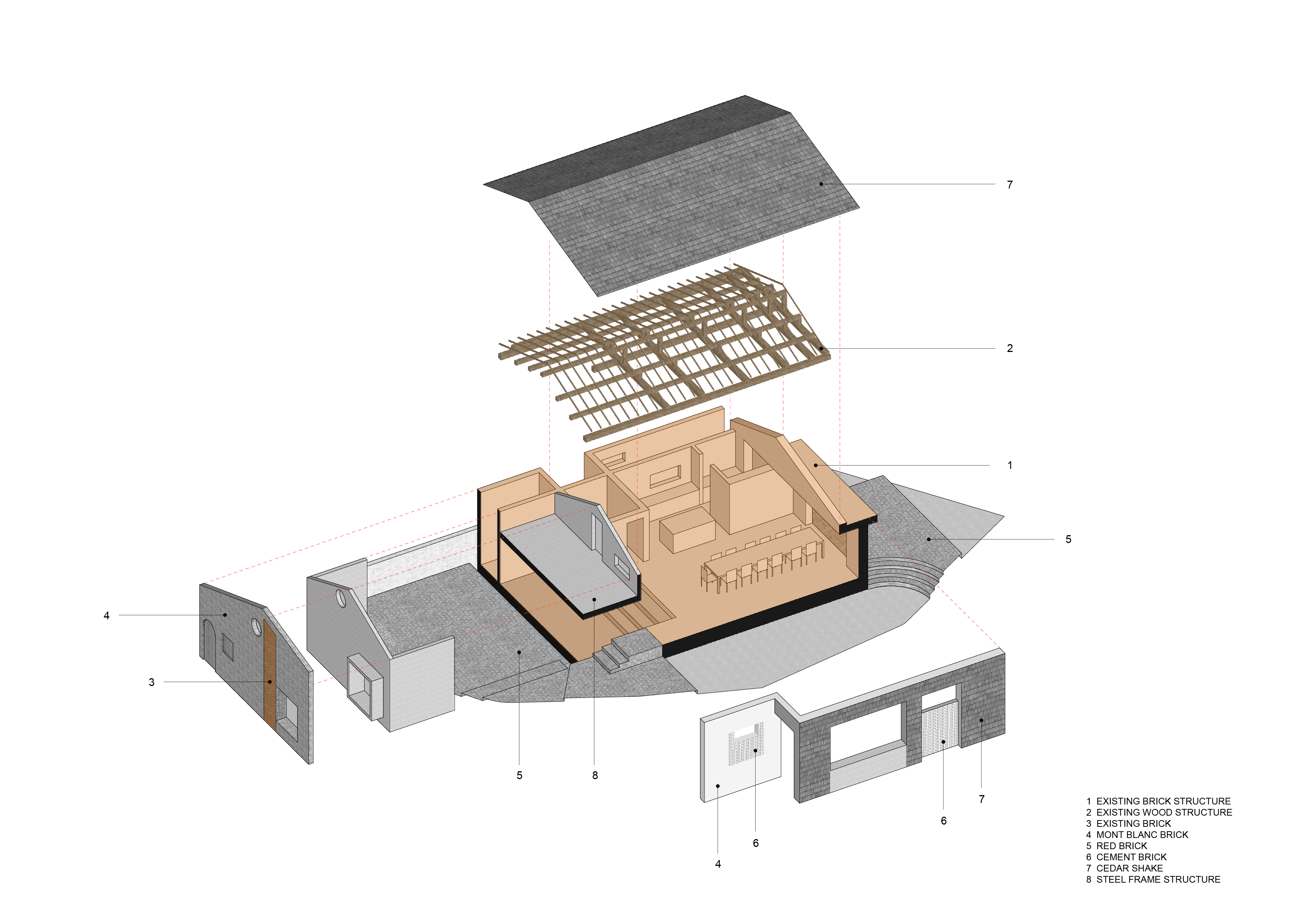
Planing diagram
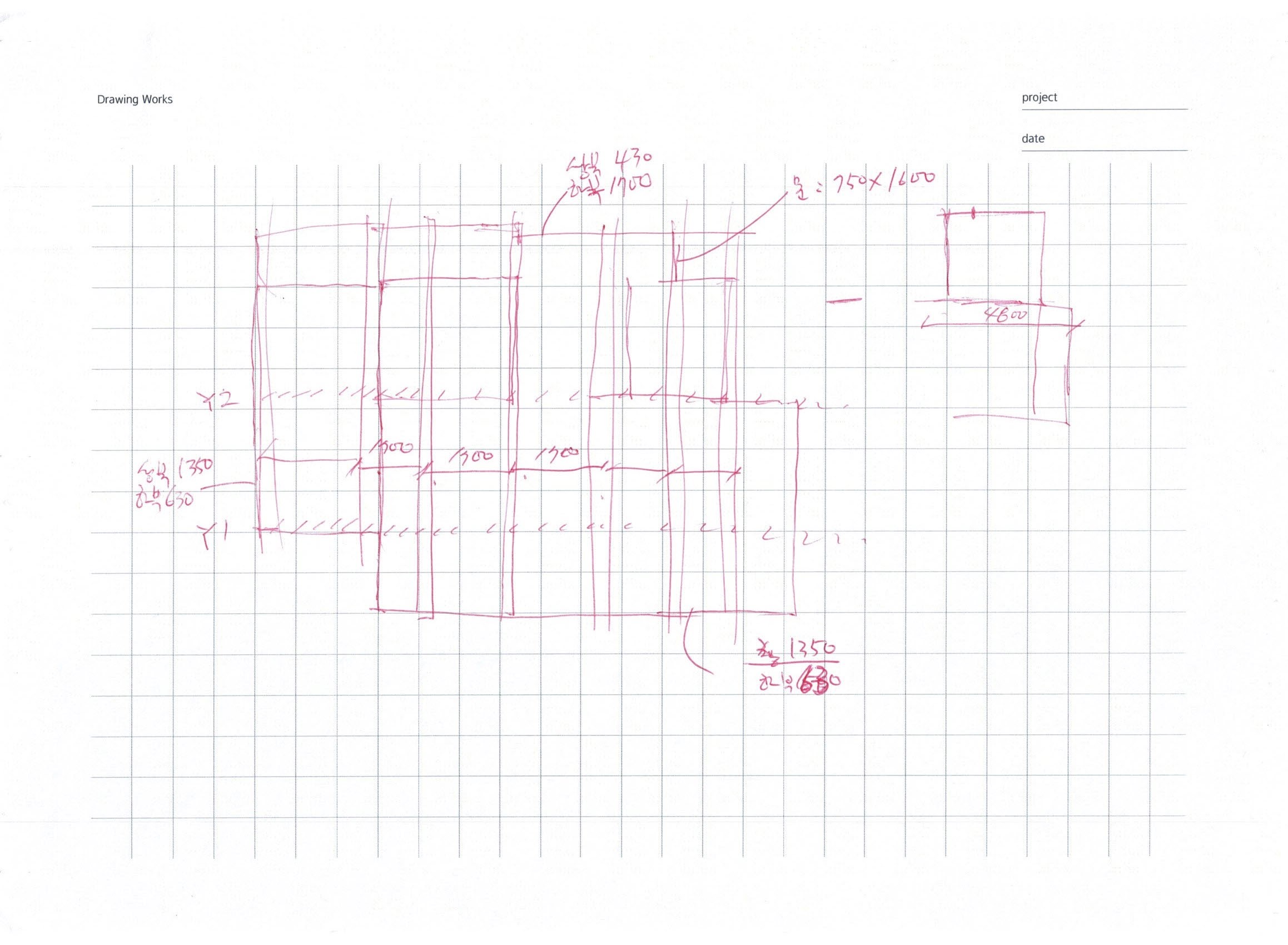

actual measurement drawing

On site - Dec 2019
| 용도 | 공유부엌 |
| 위치 | 서울시 성북구 성북동 + |
| 면적 | 76 ㎡ |
| 규모 | 지상 1층 |
| 기간 | 2019. 12 - 2020. 05 |
| 협력 | 인터이앤씨 진경설비 태영알루미늄 안나디자인 |
| 발주 | 리틀아씨시 |
| 시공 | 인디자인플러스 |
| 사진 | 김재경 ⓒ |
| 진행 | 준공 |
'아씨시Assisi'는 이탈리아 중부 지역의 소도시로, 밝은 색감의 석재를 쌓아 만든 건물들이 많기로 유명하다. 몇 년 전 이곳을 방문한 건축주는 성북동 마을의 낡은 집을 리모델링 하면서 여행하면서 느낀 감정을 담고 싶었다. 낡은 집을 리모델링한 공유부엌 '리틀 아씨시'의 이국적인 느낌은 이러한 마음에서 비롯되었다. 골목길에 접한 입면에는 아씨시를 연상시킬 재료를 선정해, 인근에서 보기 어려운 신선한 디자인을 보여준다. 또한 공유부엌으로 쓰기 위해 방을 모두 철거해 넓은 공간에서 조리와 식사가 가능하도록 만들었다.
오래된 집에서 공유부엌으로 변신한 리틀 아씨시. 지금은 성북동 안의 작은 이탈리아가 되어 주민들끼리 소통하는 지역 공동체의 거점이 되었다.
공유부엌이라는 테마 아래 성북동의 노후화된 주택 공간을 재건축했다. 오래된 건물의 시간성에 영감을 받아 너와와 벽돌 등을 쌓아 시간의 적층을 표현했다. 기존 주택의 구조와 분위기를 그대로 살리면서 주변 동네와 골목에 어울리게끔 하였다. 동시에 새로운 이미지를 심는 것 역시 놓치지 않았다.
시간의 적층
성북동은 한양도성 밖 북쪽에 있는 마을로 광복 이후 당시에 풍치지구로 지정되어 이 일대에 별장이 많이 지어졌다. 리모델링을 진행한 이 집 또한 별장으로 사용되었던 곳으로 언덕에 위치하여 당시에는 이 집아래로 한옥 마을이 있고 맞은편에 한양도성의 동측이 한눈에 들어 올 정도로 시야가 개방되어 있었다. 1960년에 지어진 이 집은 언덕길에서 높이 4m가 넘는 고저차를 석축으로 기단을 축조하고 벽돌 난간과 조적조의 하얀 집이었다. 의뢰인은 이 집과 성북동 마을에 대한 애착이 있었고 이 집을 철거하고 신축을 하려다, 마을사람과 함께 하는 공간 또는 많은 이들에게 이 집과 성북동을 알리는 공간으로 이용되길 바라며 공유부엌을 기획했다.
재료의 적층
계획을 하기에 앞서 의뢰인은 진입 마당과 입면을 이탈리아 아씨시의 감성을 담아달라는 요청이 있었다. 몇 년전 의뢰인이 다녀온 이탈리아의 소도시 아씨시는 순례 성지를 하기 위해 세계인들이 찾는 곳으로 프란치스코 성당이 있는 곳이기도 하다. 이 곳의 건축은 붉은 석재를 쌓아 건물을 짓고 도시를 만들었다. 60년이 지난 시점에 성북동 주택을 리모델링하면서 기존 재료와 새로운 재료가 만나는 지점을 항상 고민하게 된다. 건축의 주요 재료와 입면 디자인은 두가지 관점으로 계획했다.
첫번째는 골목길에서 보이는 측면은 벽돌(몽블랑)을 적용해 오랜 시간의 깊이를 가진 물성과 분위기를 담아내며, 한편으로는 아씨시의 분위기를 느끼고 싶어했기에 주택이 골목길에 접한 입면과 마당은 벽돌을 쌓아서 만들었다. 주변 집들도 벽돌과 타일로 마감되어 있어 골목길의 분위기와 어울리며, 마치 오래된 미래를 만들어 관조적인 태도로 공존하는듯한 모습이다.
의뢰인의 요청대로 골목길에 접한 입면은 이탈리아 순례 지방인 아씨시 마을의 분위기를 내주는 재료와 구조를 선정하여 디자인적으로 새로움을 줄 수 있었다.
두번째는 골목길을 들어서는 원경에서 보이는 정면을 새로운 재료인 시다쉐이크(적삼목)로 계획했다. 언덕에 위치했기에 석축으로 만들어진 기단과 그위에 벽돌 난간은 이 집을 향하는 길에 멀리서도 눈에 띄는 모습이다. 파편이 조합되어 자연스럽게 재료의 시간을 축적하듯 새로운 입면의 재료 또한 그러한 방식이어야 했다. 따라서 기존의 재료의 구법에서 착안하여 정면과 지붕을 시다쉐이크로 시공했다.
공간의 적층
1960년에 별장이었던 곳은 이후로 가정집이었다가 사진관 그리고 화원으로 운영되고 2020년부터 모두를 위한 공유부엌으로 용도를 변경했다. 공유부엌으로 운영되기에 계획상 마당의 대문과 담장을 일부 철거하여 차량 두대가 들어갈 정도의 골목길과 연계되는 공유마당을 확보하였다. 내부는 방이 있던 곳은 모두 철거하고 보강해 주방과 거실을 최대 영역으로 확보하고 한 곳에서 스킵플로어 구조로 진입이 가능한 응접실과 방을 두었다. 공유부엌의 성격을 강조하기 위하여 벽부형 싱크와 아일랜드형 싱크를 두고 중앙 거실의 긴 테이블과 연계되도록 하였다.서울의 성북동에 일본식 천장구조와 이탈리아의 아씨시 감성을 일부 차용해 만든 파사드와 한국 전통의 너와지붕을 연상케하는 시다쉐이크를 통해 복잡한 시공간의 양식이 집결된 집으로 마무리 되었다.
‘Assisi’ is a small town in the central area of Italy, and it is famous for buildings that were built by piling up bright colored building stones. The building owner visited this area a few years back and wanted to reflect on the feelings from the trip while remodeling an old house in the village of Seongbuk-dong. The exotic impression of ‘Little Assisi,’ a shared kitchen designed by remodeling an old house, began from this mind. In the façade acquainted with the alley, a material that reminds of Assisi was selected to show a fresh design that is hard to find nearby. In addition, all the rooms were demolished to use as a shared kitchen and designed so that the cooking process and meals can be enjoyed in a wide space. Little Assisi transformed from an old house into a shared kitchen. It is now little Italy in Seongbuk-dong and a base of the local community for the residents to interact. Under the theme of a shared kitchen, an old residential space in Seongbuk-dong was reconstructed. It was inspired by the temporality of an old building and boards and bricks were constructed to express the layers of time. The structure and atmosphere of existing houses were vitalized and also designed to harmonize with the neighborhood and alley. At the same time, the design did not miss out on implanting new images.
Layers of Time
Seongbuk-dong is a village located in the east outside the Fortress Wall of Seoul and designated as a scenic area back when the nation restored independence and many cottages were built all over the area. This remodeled house also used to be used as a cottage, so it is located on a hill and back then, there was a Hanok village under this house and the visibility is opened to the point where the east of the Fortress Wall of Seoul on the other side stands out at one view. This house was built in 1960, and the difference in elevation of more than 4m height from the slope was supplemented with stonework to construct the stylobate, and it was a white house with brick rails and masonry. The client had a strong affection for this house and the village in Seongbuk-dong, and was planning to tear it down to build it again. However, the client wanted to build a space to join other village people and make this house and Seongbuk-dong to the public and planned a shared kitchen.
Layers of Materials
Before setting up the plan for the construction, the client requested to reflect on the sentiments of Asssi in Italy in the front yard and façade. A few years back, the client visited Assisi, a small city in Italy, and it is a city visited by people around the world for pilgrimage and also where The Basilica of Saint Francis of Assisi is located. This city was constructed by piling up red stones to build the buildings.
Remodeling the house in Seongbuk-dong that was built over 60 years ago always involved contemplation about the point where existing materials and new materials converge. The key materials of the construction and the façade design were planned through two aspects. First, Mont Blanc bricks were used for the side façade visible from the alley to contain the physical property and mood of depth that continued over a long period. On the one hand, the client wanted to feel the atmosphere of Assisi, so the façade and yard of the house adjoined to the alley were built with layers of bricks. The other houses around the house are also finished with bricks and tiles, so it is harmonious with the atmosphere of the alley, and in a way, it creates an ancient future and shows the coexistence with a meditative attitude.
In response to the client’s response, materials and structures that resemble the atmosphere of Assisi in Italy were selected for the façade adjoined to the alley and provided newness in terms of the design. Second, a new material called cedar shake (cedar wood) was used for the façade visible from the distance of the alley. Just as fragments harmonize and naturally accumulate the time of the materials, it is applied to the new façade material. Accordingly, the front and the ceiling were all constructed with cedar shake based on the design of the previous material method. Since the house is located on a hill, the stylobate made of stonework and brick rails were used together so that the house is easily visible from the distant road facing the house.
Layers of Space
This house was a cottage in 1960 but then turned into a house and then a photo studio and flower shop. By 2020, the purpose was changed into a shared kitchen for all. Since it is used as a shared kitchen, the gate of the yard and walls were partly demolished with the plan to secure an alley that can fit two cars and a shared yard connected to the alley. All the spaces that used to be rooms in a teahouse were all demolished and supplemented to secure the kitchen and the living room as much as possible, and designed a living room and also a room with a skip floor structure within a single space. To emphasize the properties of a shared kitchen, a wall type sink and island sink were designed and connected to a long table in the central living room. In Seongbuk-dong, Seoul, this house was built as an assembly of complex time and space styles with a Japanese ceiling structure, a facade that partially adopted the Italian Assisi sentiment, and a cedar shake that resembles the traditional wood shingle roof in South Korea.