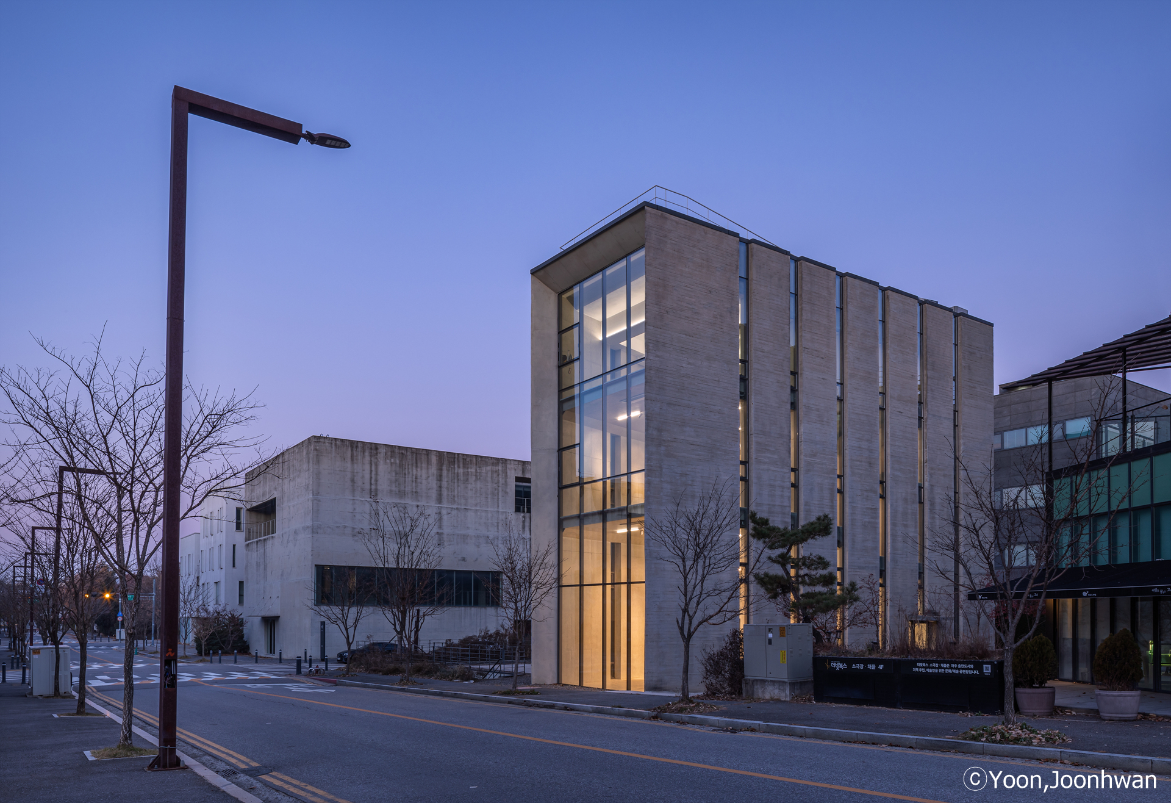




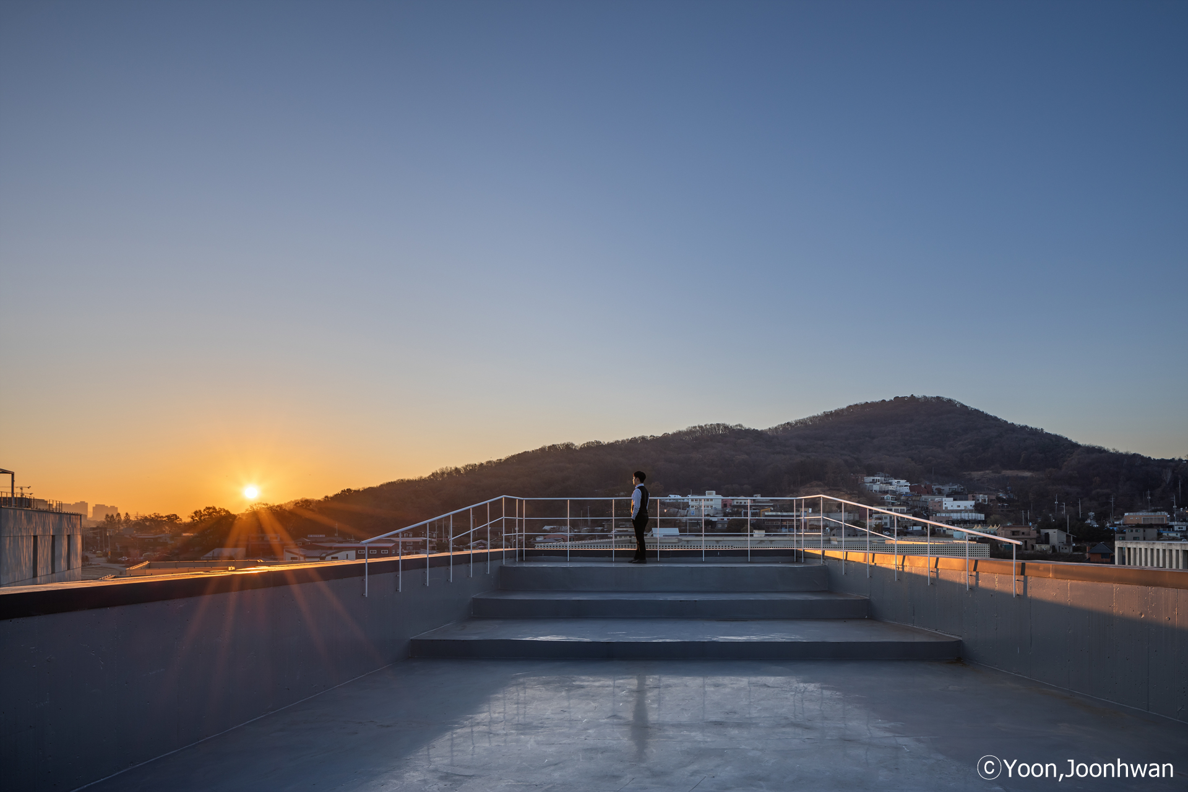
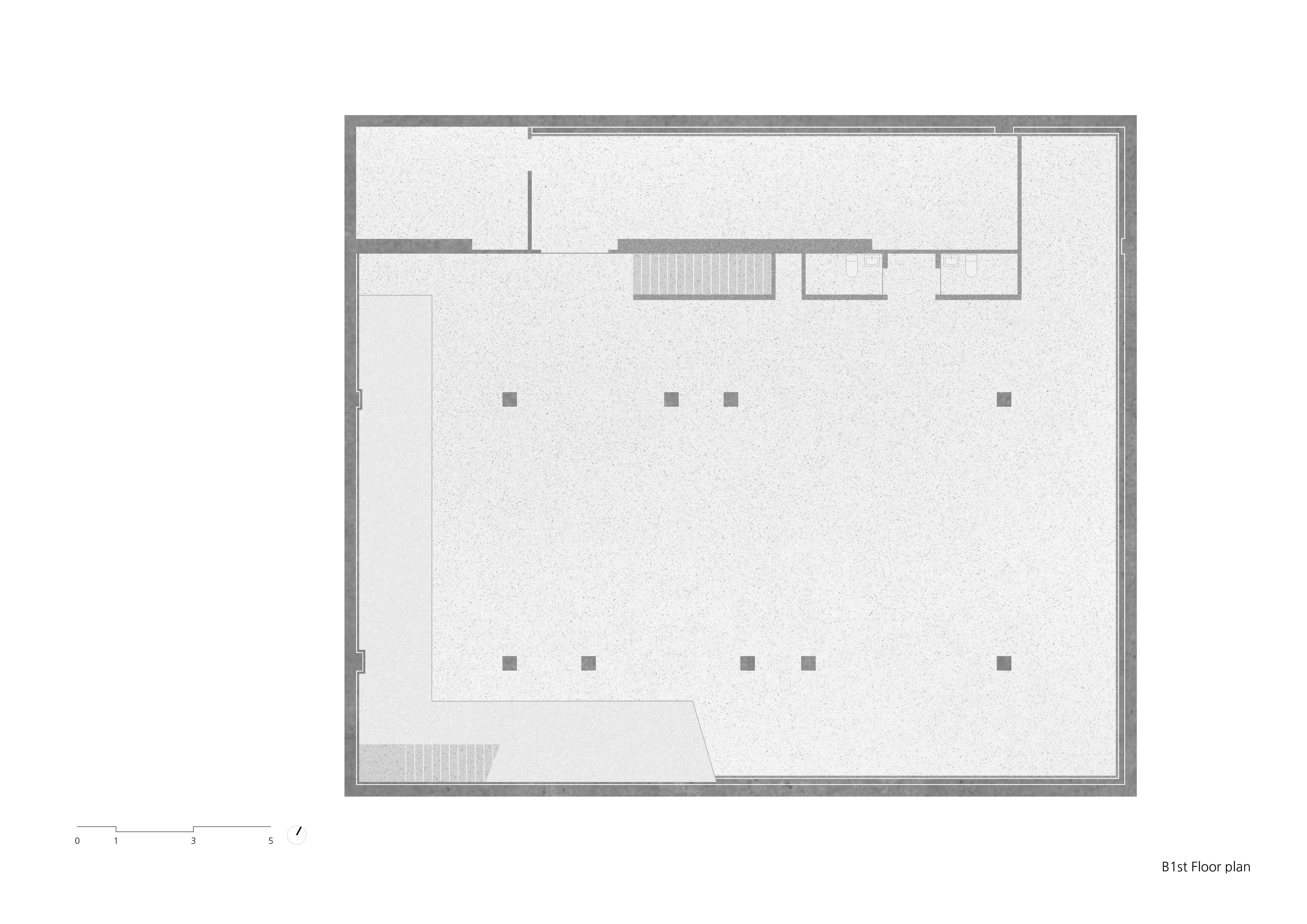
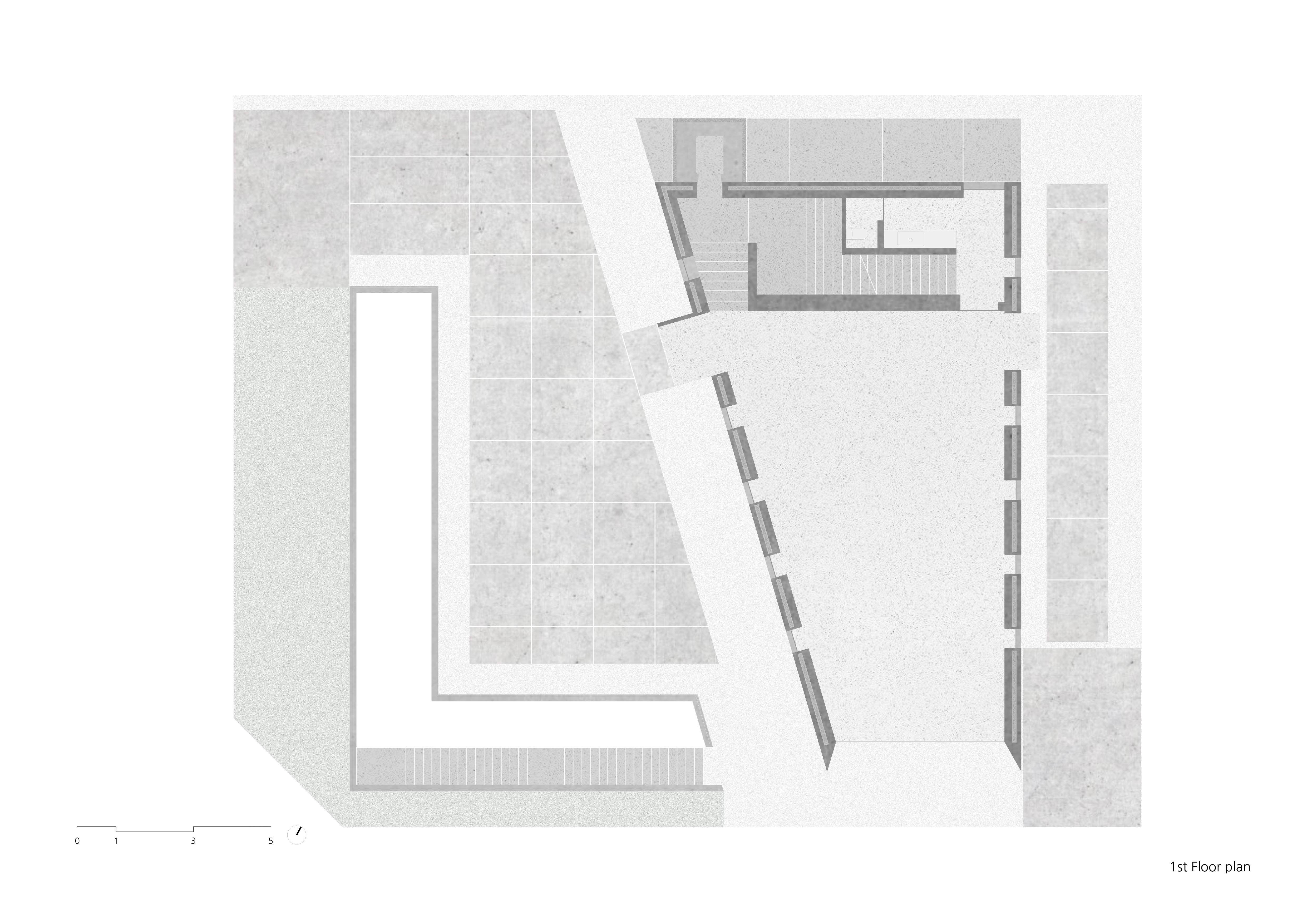


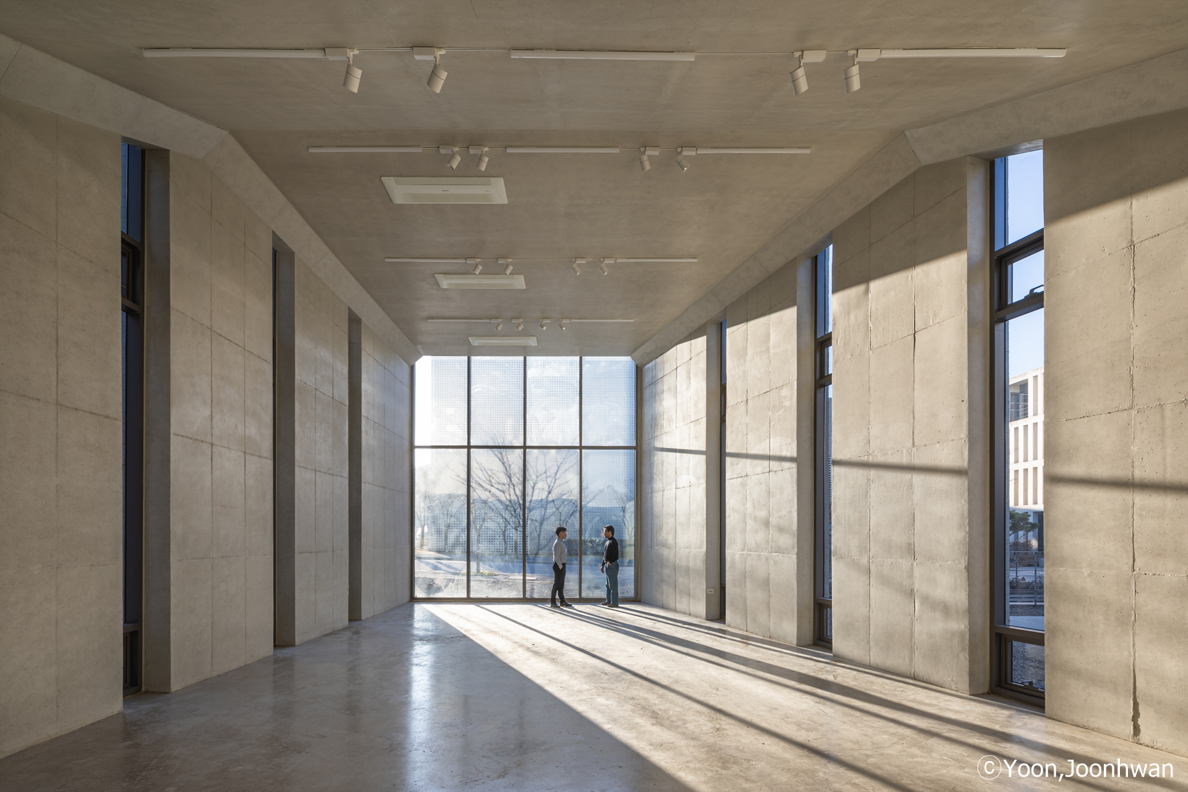




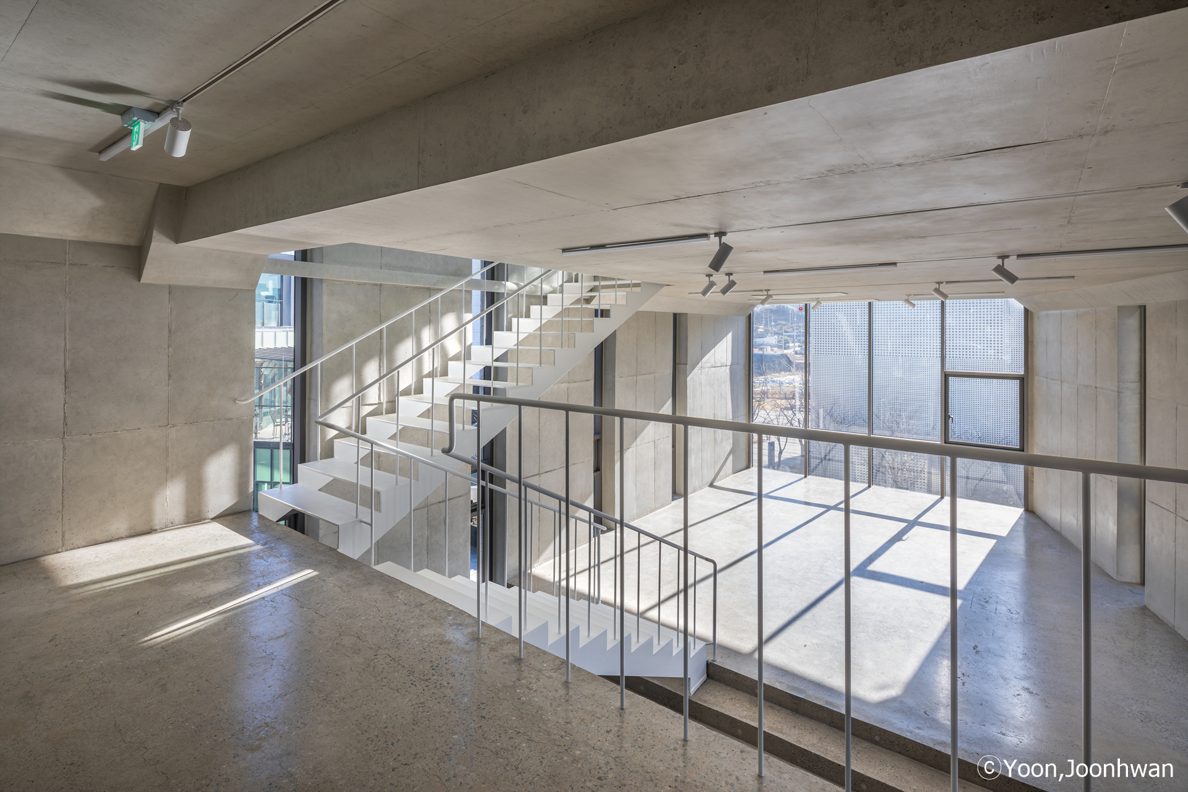


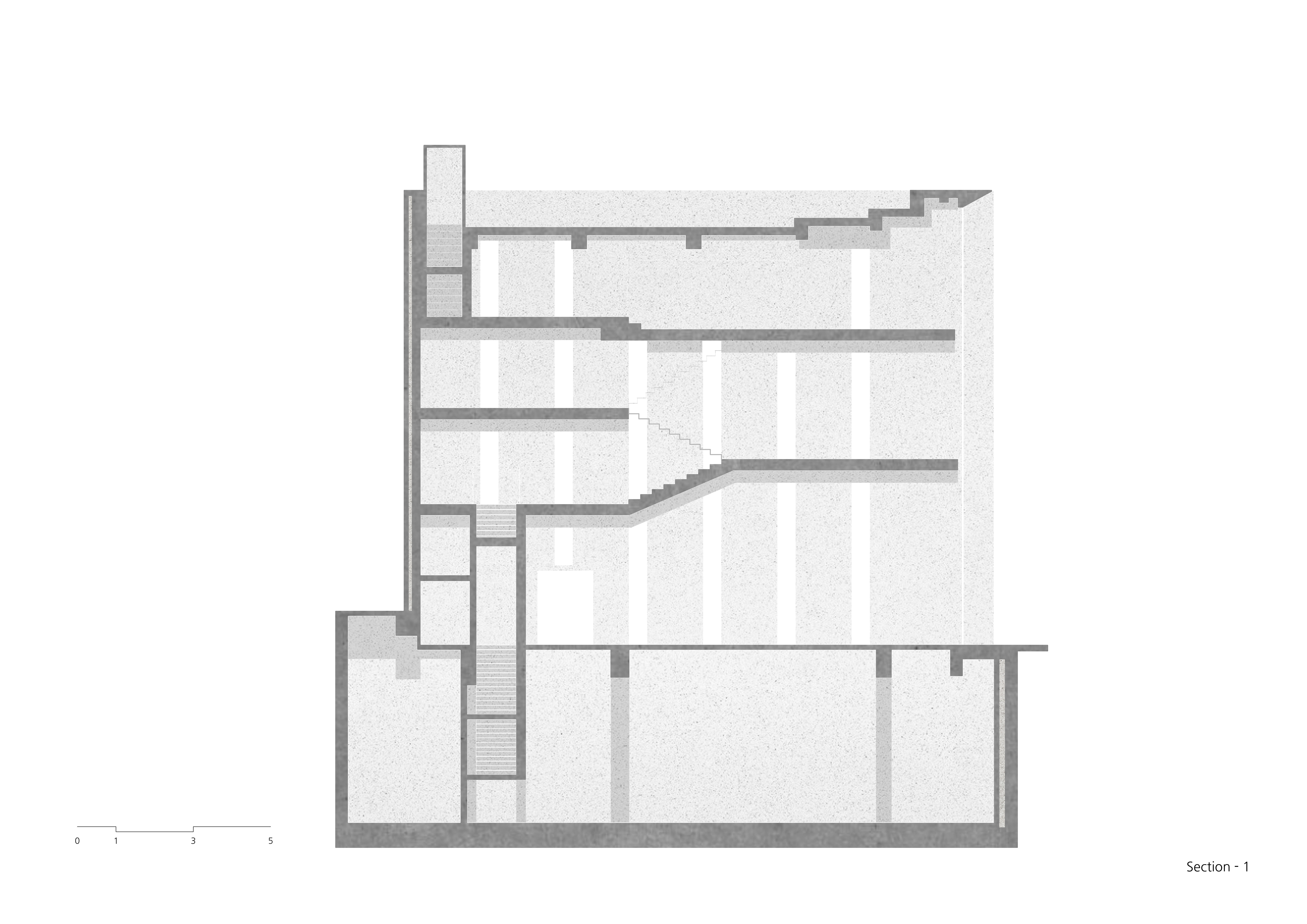






section asxonometric
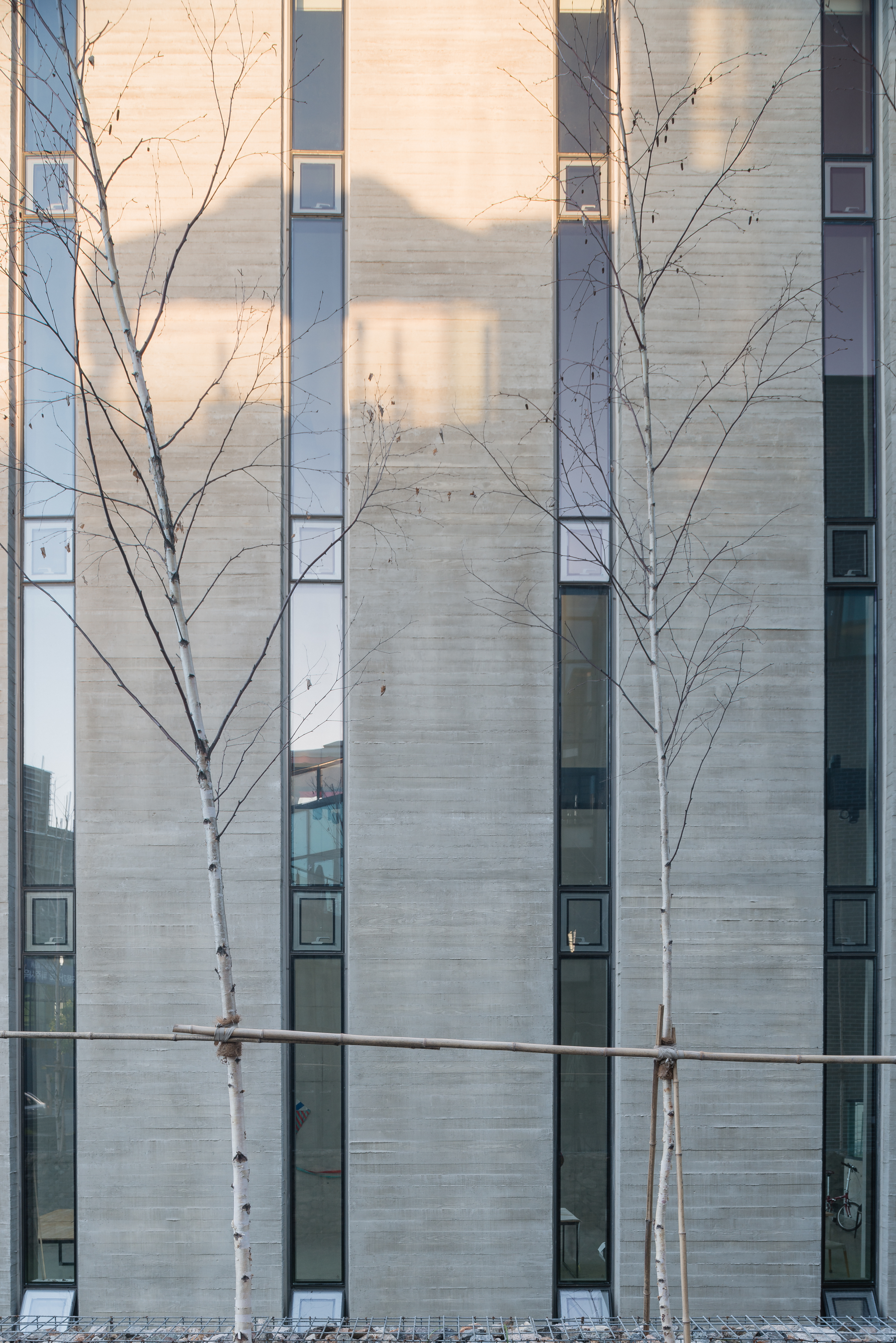

Model


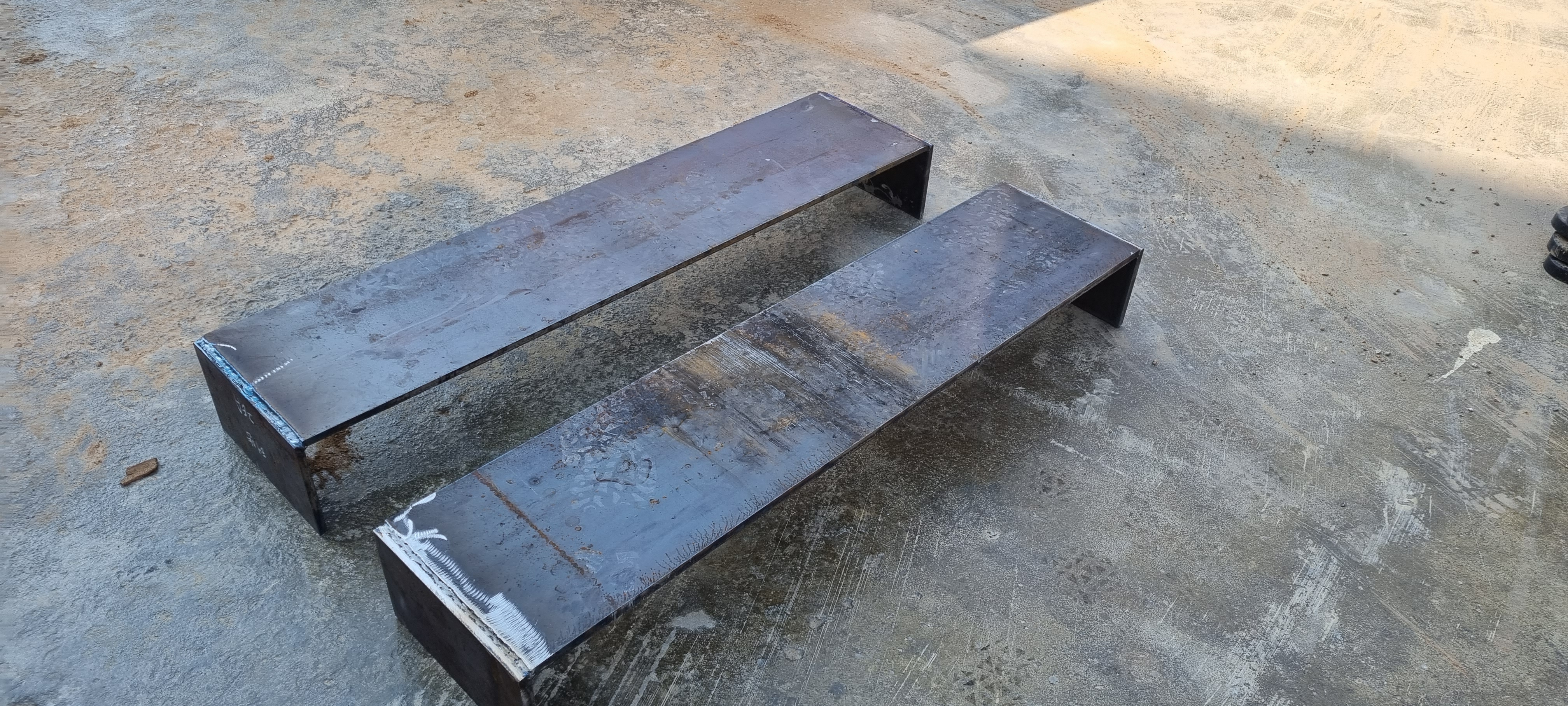
Stair sample - 16mm Steel plate


On site during construction

Sketch
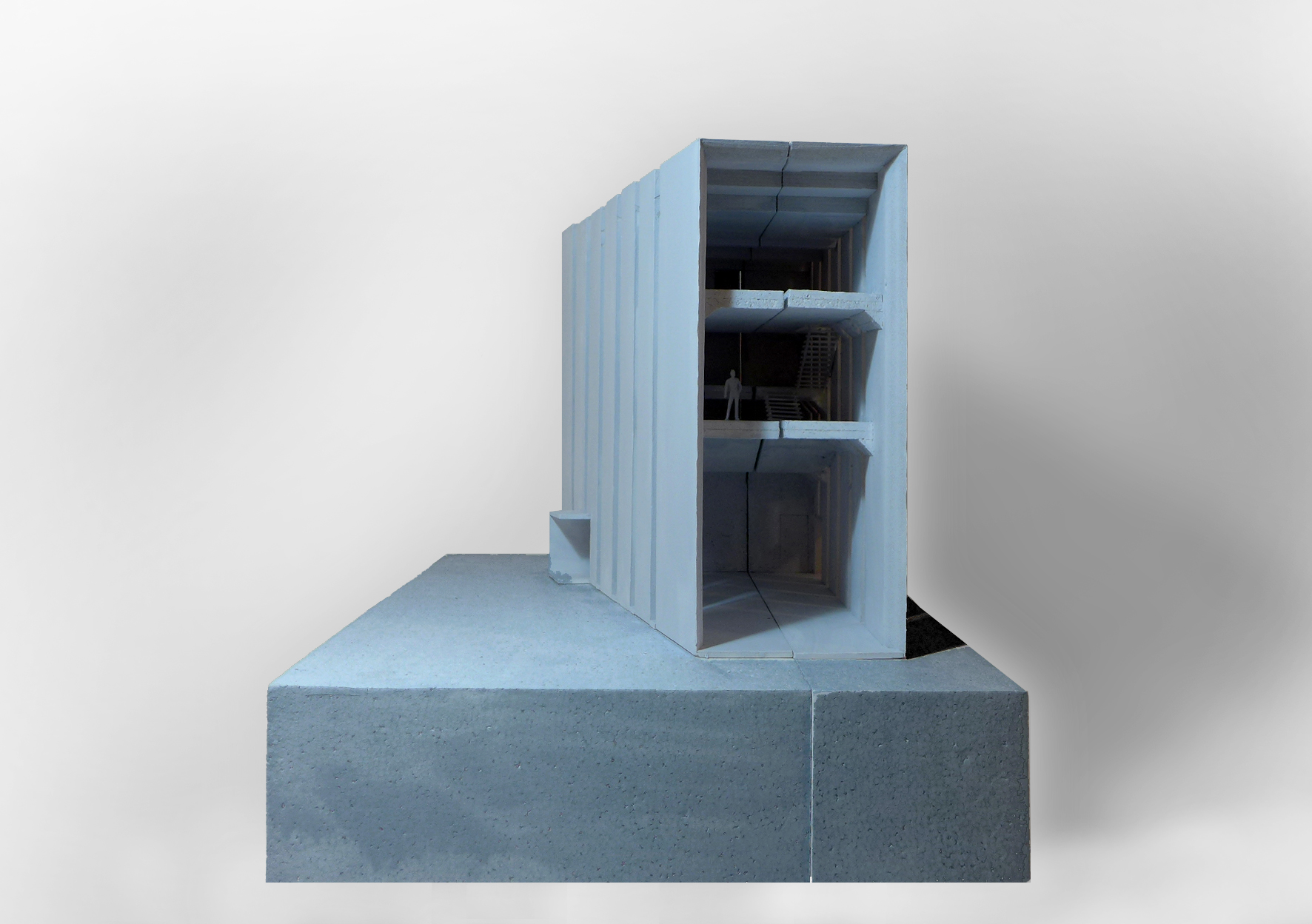
Model

Program diagram
| 용도 | 전시장 |
| 위치 | 경기도 파주시 서패동 + |
| 면적 | 904 ㎡ |
| 규모 | 지하1층, 지상 4층 |
| 기간 | 2021. 06 - 2023. 01 |
| 협력 | 일맥구조연구소, 진경설비, 이플랜이앤지, 민선테크, 힐티코리아, 정도건설 |
| 발주 | 썸북스 |
| 시공 | 공정도가 |
| 사진 | 윤준환 ⓒ |
| 진행 | 준공 |
빛과 공간이 만들어내는 건축적 실험, 썸북스
썸북스는 건물 자체가 하나의 예술 작품처럼 느껴지는 독특한 공간이다. 비정형적인 형태와 빛, 그림자가 어우러지며 시간에 따라 변화하는 깊이와 유연성을 만들어낸다. 철근콘크리트와 철재 계단, 난간 등의 요소는 콘크리트의 질감을 더욱 돋보이게 하고, 자연광을 적극 활용해 공간의 깊이를 더하는 설계를 적용했다. 이런 디자인을 통해 썸북스는 출판도시 내에서 새로운 방식으로 도시와 소통하는 건축물로 자리 잡았다.
썸북스는 그림책의 다양성과 독립적 출판을 추구하는 독특한 집단이다. 2003년부터 시작된 SI그림책연구소의 연구 성과를 바탕으로 국내외 신진 작가들과 함께 그림책을 제작해왔다. 썸북스는 어린이뿐 아니라 어른도 함께 공유할 수 있는 예술적이고 문화적인 산물을 만든다. 이 집단은 소통, 예술적 감성, 철학적 성취를 통해 삶을 풍부하게 만들고 인간성을 회복하는 것을 출판 가치로 삼는다.
파주출판도시 2단지에 자리잡은 썸북스는 이와 같은 철학을 반영한 공간으로, 개방적이고 유기적인 공간 설계를 통해 썸북스의 가치와 철학을 드러낸다. 이 건물은 치즈 케이크를 여러 겹으로 자른 듯한 비정형적 매스를 갖추고 있으며, 일반적인 건축물에서 볼 수 있는 출입구나 계단실과 같은 요소들을 과감히 배제했다. 이러한 디자인은 도시와의 소통 방식을 새롭게 해석한 결과로, 정면의 큰 창과 콘크리트, 유리의 배열을 통해 규모를 가늠하기 어렵게 해 독특한 형태로 도시와 상호작용한다.
개방성으로부터 비롯된 다목적 예술 공간의 탄생
건물은 사거리의 모퉁이에 자리잡고 있어 주변에 여유 공간이 제공됐으며 도로의 모든 방향에서 시각적으로 개방된 마당을 조성할 수 있었다. 이러한 마당은 출판도시 내에서 주변 건물과의 비움을 조율하며 출판도시의 틈을 메우는 역할을 한다.
지상 1층(층고 15m)과 지하 1층으로 구성된 이 구조는 작가의 레지던시를 위한 공간으로 설계되었으며, 향후 내부 증축을 고려해 다양한 작품과 전시를 수용할 수 있는 유연한 공간 조건을 갖추고 있다. 이러한 설계적 고려는 단순한 전시 공간을 넘어, 예술적 창작과 소통이 이루어지는 다목적 공간으로서의 가능성을 극대화한다. 실제 이 공간은 전시장을 비롯해 방송 촬영 장소 등으로 활용돼 다양한 매체에 노출되며, 그 자체로 예술 작품처럼 기능하는 복합적 공간으로 자리 잡았다.
외부에서 바라본 썸북스는 날카롭고 정돈된 입면이 돋보이는데, 창문을 통해 내부와 외부가 시각적으로 연결되며, 내부의 개방감이 외부에서도 이어지는 느낌을 준다. 특히 콘크리트와 유리의 대비가 선명하게 드러나며, 차가운 콘크리트가 주는 무거움과 투명한 유리의 가벼움이 조화롭게 어우러져 있다. 건물의 수직적 리듬과 엄격한 비례는 빛에 따라 극적으로 드러나며, 창문의 프레임이 만들어내는 그림자는 건축물의 조형미를 더욱 부각시킨다.
빛과 그림자가 만들어내는 공간의 감각
빛과 그림자를 활용한 공간의 가능성은 썸북스의 핵심적인 미학적 요소 중 하나다. 건물 내외부를 자유롭게 넘나드는 자연광은 단순한 콘크리트 벽과 바닥에 생동감을 불어넣고, 시간에 따라 끊임없이 변화하는 그림자는 공간에 살아 움직이는 듯한 감각을 부여한다. 스킵플로어 형식으로 설계된 내부 계단은 공간을 수직과 수평으로 교차시키며, 자연광이 각 층마다 다른 강도로 드리워지면서 사용자의 시선을 자연스럽게 위아래로 이끈다.
외부에서 본 썸북스는 정돈된 입면과 창문을 통해 내부와 외부가 시각적으로 연결되는 모습이 돋보인다. 차갑고 무거운 콘크리트와 가볍고 투명한 유리의 대비는 건축물의 매스를 한층 강조하며, 창문의 프레임이 만들어내는 그림자가 외부에서부터 공간의 조형미를 극대화한다. 창문으로 유입된 빛은 시간에 따라 각기 다른 각도로 떨어지며 공간에 깊이감과 생동감을 부여한다.
썸북스의 공간은 빛과 공간, 그리고 재료가 서로 맞물리며 만들어내는 아름다움을 잘 보여준다. 첫 번째로 눈에 띄는 것은 거대한 창문을 통해 들어오는 자연광이 단순하면서도 대담한 콘크리트 벽과 바닥 위에 그림자를 드리우는 모습이다. 창문으로 유입된 빛은 각기 다른 각도로 떨어지며 공간에 깊이감과 생동감을 부여하고, 시간의 흐름에 따라 이 그림자는 끊임없이 변화하여 공간 자체가 살아 움직이는 듯한 느낌을 준다. 그리고 공간 자체는 군더더기 없는 미니멀한 형태로, 그 단순함이 오히려 빛의 변화를 더 극적으로 보여준다. 특히 스킵플로어 형식으로 설계된 내부 계단은 수직과 수평의 교차가 강조되어, 사용자의 시선이 자연스럽게 위아래로 이동하도록 유도한다. 계단 위로 쏟아지는 자연광은 각 층마다 다른 강도로 드리워지며, 공간을 유기적으로 이어주고 있다.
썸북스, 9년 간의 건축적 실험의 결과
썸북스는 2015년에 설계를 시작해 두 단계에 걸쳐 완성된 건축적 실험의 결과물이다. 첫 단계(2017년)에서는 작가의 레지던시로만 운영하기로 해, 대지의 상당 부분을 남겨두고 한쪽에 지상과 지하를 구축해 최종적인 공간을 준비했다. 외부는 송판무늬 거푸집, 내부는 유로판 거푸집을 노출하여 창(600mm)과 벽(1800mm)은 일정한 규격으로 시공해 작품 배치를 위한 공간으로 활용된다. 두 번째 단계(2023년)에서는 건축주의 예술 사업 구상에 따라 본격적으로 전시 공간으로 전환되었다. 내부 공간은 콘크리트 마감을 통해 매스와 물성을 강조한 복합적인 구조를 구현했기에 새롭게 증축되는 슬래브는 H빔과 철근콘크리트 조합의 복합구조를 이루고 라인 조명, 냉난방기기, 각종 설비 라인을 매립하여 평판의 천장을 구성해 완성했다.
SOMEBOOKS: A MULTI-SENSORY SPACE OF LIGHT, MATERIAL, AND THE CITY
Located within the Paju Book City Service Area, Somebooks is a distinctive venue where the building itself becomes a work of art. Through the interplay of irregular massing, natural light, and shifting shadows, the space gains a depth and flexibility that reflect a sense of temporal variability. The interaction of these elements positions Somebooks as an architecture that communicates with its urban surroundings in a novel way. The building's form, reminiscent of a sliced cheesecake, boldly omits conventional components such as traditional entrances and stairwells. Instead, by arranging large front windows, concrete surfaces, and glass panes, it intentionally blurs the distinction between city and building, distorting the perception of scale. The result is a spatial experience that continually transforms depending on the observer’s vantage point, drawing the surrounding urban context into the architecture itself.
AN OPEN FRAMEWORK FOR ART AND COMMUNICATION
The structure consists of a single above-ground floor with a dramatic 15m ceiling height and a basement level, designed originally to host an artist’s residency. Its flexible spatial conditions allow for a wide range of programs and potential internal expansions, making it a multipurpose platform where creation, exhibition, and communication coexist. Currently, it serves not only as an exhibition space but also as a broadcasting venue, embracing its role as an exposed architectural medium. Rather than remaining a static container, the building actively mediates between artistic practices and public engagement.
LIGHT AND SHADOW AS ARCHITECTURAL WEAVE
The core aesthetic of Somebooks lies in its orchestration of light and shadow. Natural light flows freely through the building, animating the otherwise austere concrete surfaces, while the ever-shifting shadows lend the architecture a living, breathing presence. Particularly striking is the interior staircase, designed in a skip-floor style, which cuts through the vertical and horizontal axes of the space. The treatment of light on each floor subtly guides movement and perception, weaving together the spatial sequence organically. Externally, the restrained massing and oversized windows establish visual continuity between interior and exterior. The weight of concrete juxtaposed with the transparency of glass creates a dramatic contrast that further accentuates the sculptural character of the architecture. Over time, the sharp shadows cast by the window frames morph and evolve, enriching the building’s dynamic spatial quality.
MINIMALISM CHARGED WITH DRAMA
Despite its minimalist composition, the spatial organization of Somebooks intensifies the impact of changing natural light. As daylight and weather shift, the light generates complex shadow patterns across the concrete surfaces, constantly renewing the atmosphere of the space. Importantly, this spatial drama is not directed by artificial lighting design but emerges naturally from the structure’s responsiveness to its environment. In this way, Somebooks functions not simply as an exhibition hall but as a device for exploring the possibilities of sensory architecture-an organic medium that weaves a layered relationship between the city, art, and its users.