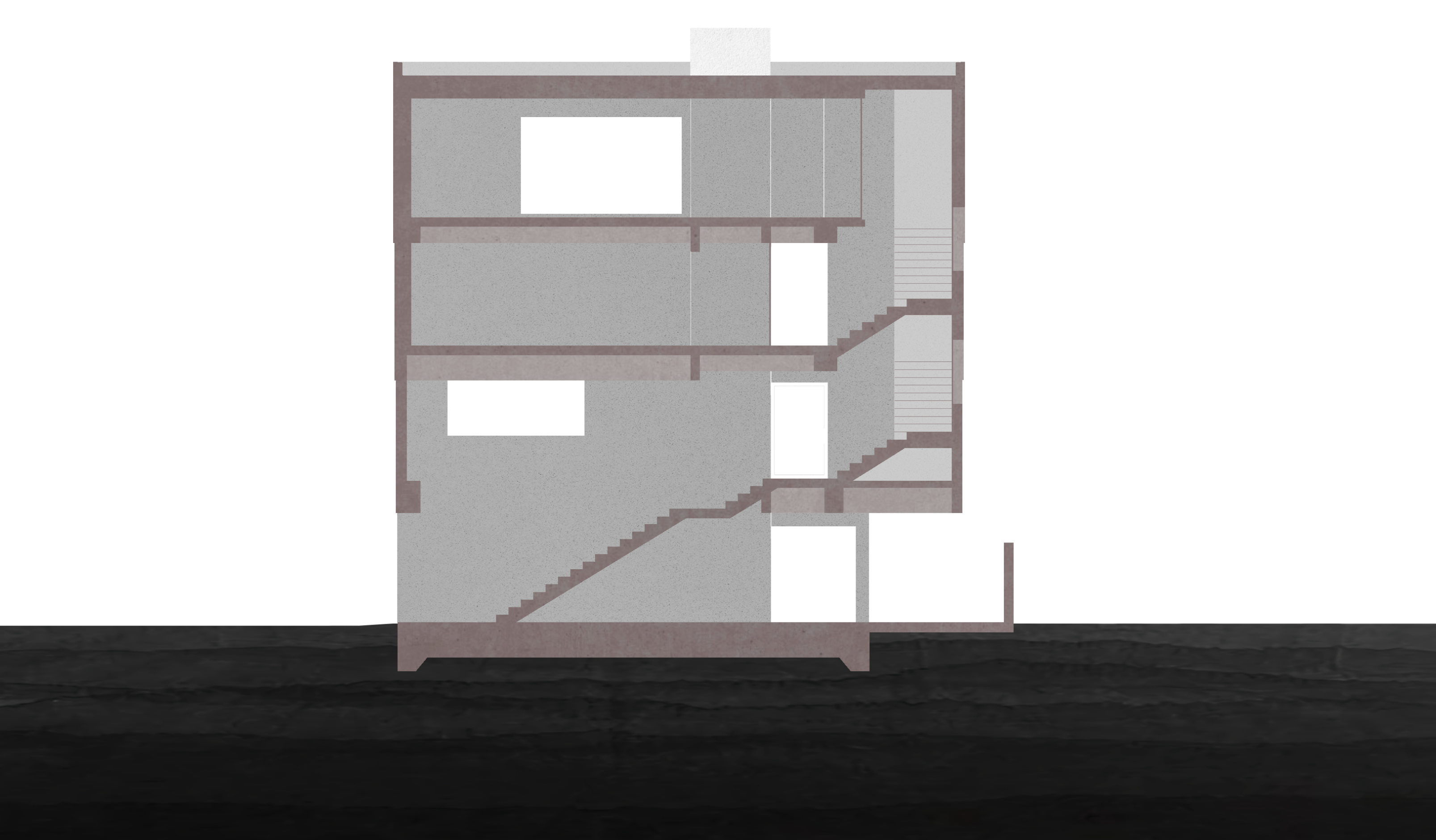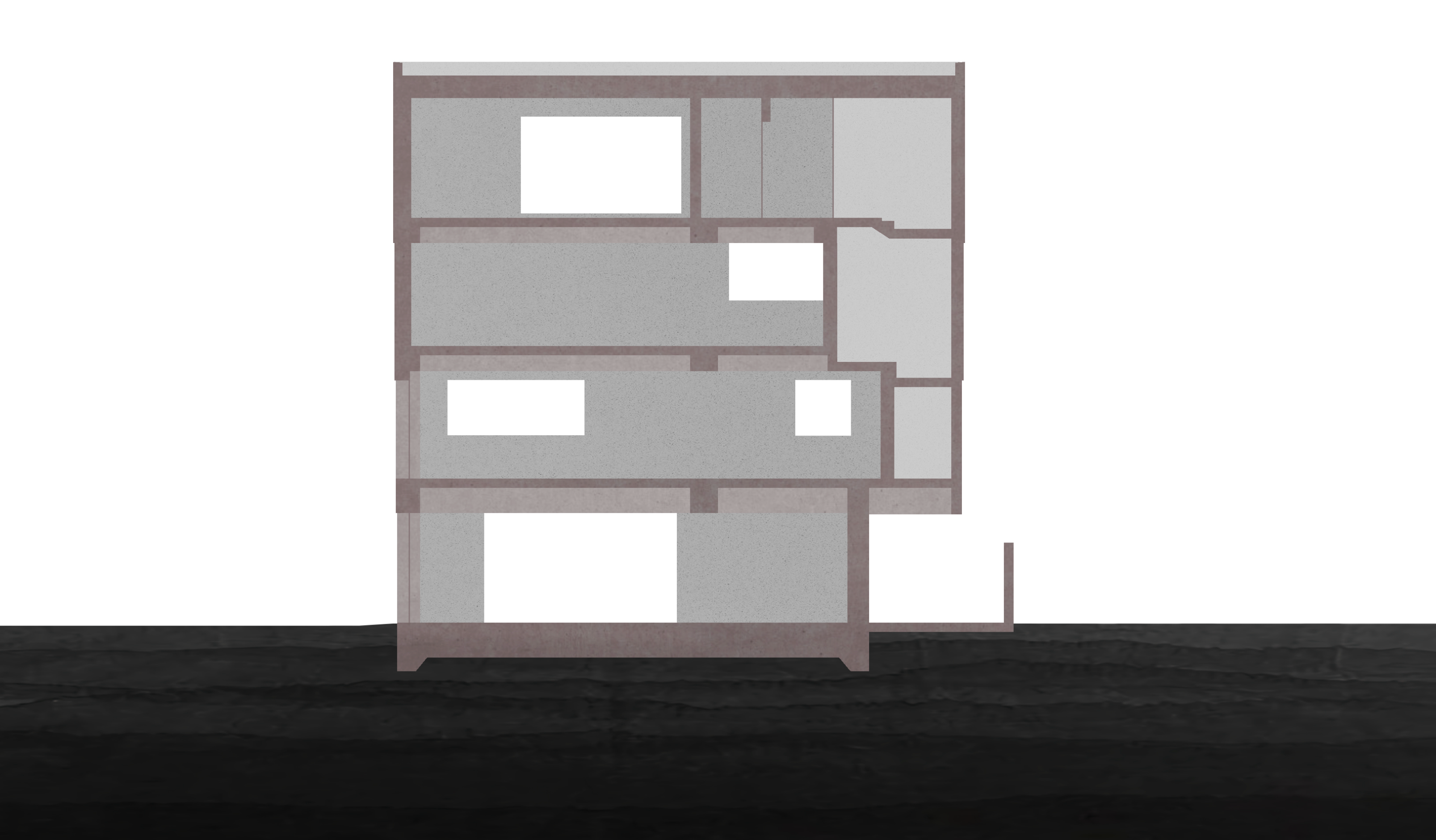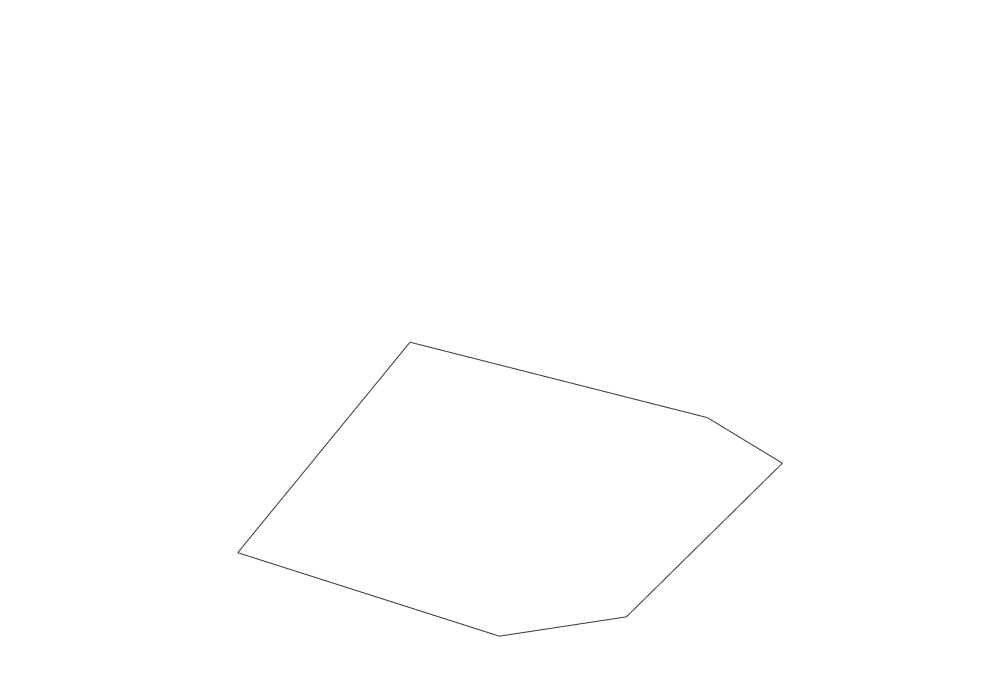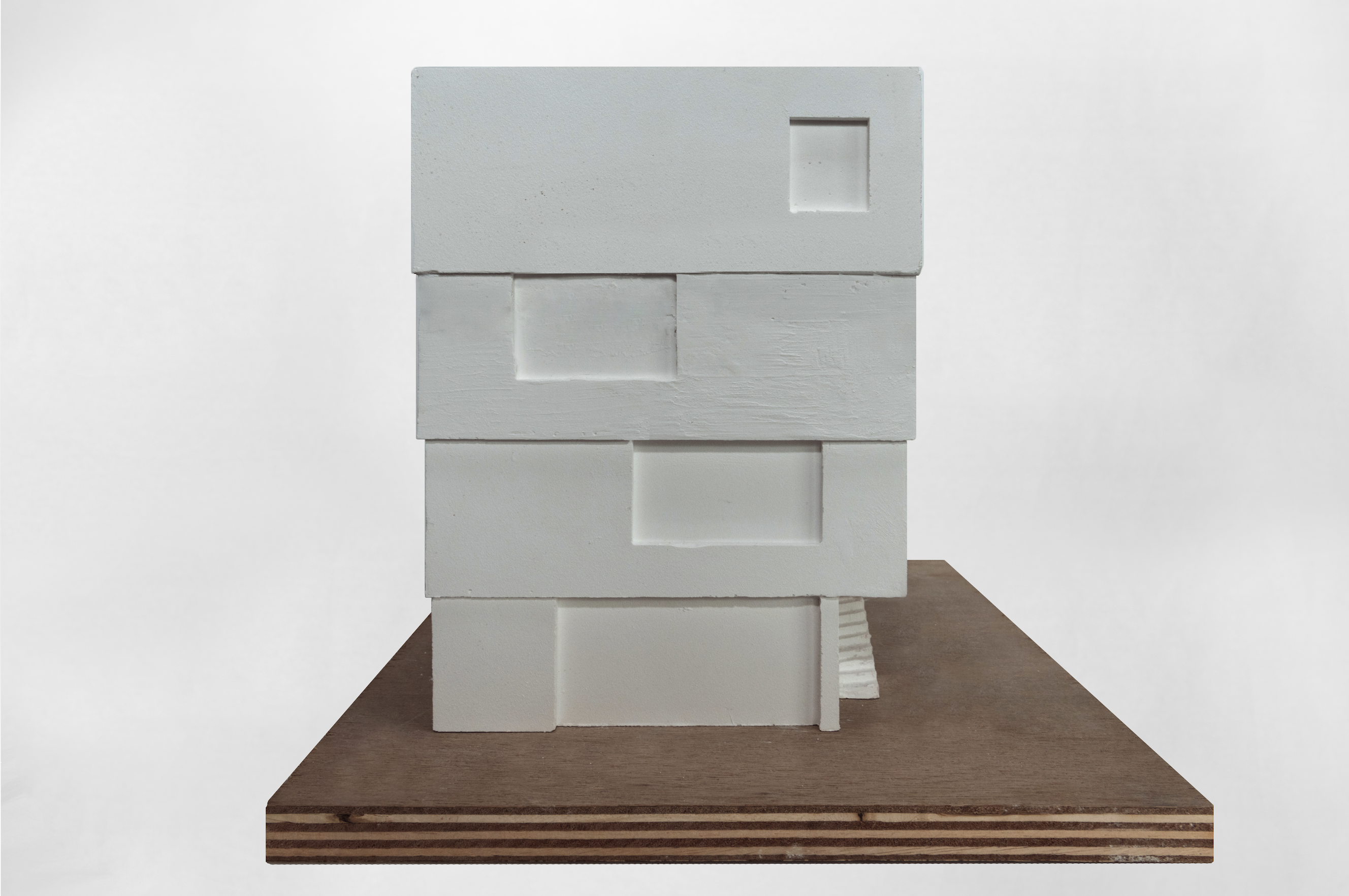
















Published book "Neighborhood Living Facilities 3", ARCHILAB


30mm is the main feature of this building


Mass Process

Concept sketch

Model

On site - July 2019
| 용도 | 근린생활시설 |
| 위치 | 서울시 마포구 합정동 + |
| 면적 | 340 ㎡ |
| 규모 | 지상 4층 |
| 기간 | 2019. 08 - 2020. 05 |
| 협력 | 인터이앤시, 진경설비 |
| 발주 | 빅블루터그보트 |
| 시공 | 인터루스 |
| 사진 | 윤준환 ⓒ |
| 진행 | 준공 |
상가 건축 : 임대인과 임차인 사이의 건축가
홍대를 중심으로 수십년간 개발과 지가 상승으로 건축은 사업성을 우선시하며 바이러스처럼 골목 틈새까지 퍼져 나갔다. 지역성을 고려하지 않는 빠른 변화를 따르는 건축물이 점차 많아지고 지역의 특색은 허물만 남긴채 시간이 지나면 다시 다른 곳으로 이동했다. 대지는 당인리 발전소가 공원으로 변화하고 있는 주요 도로의 안쪽 길에 위치한 곳이다. 따라서 주변의 지가도 많이 올랐고 곳곳에서 건축 공사가 앞으로 도시의 변화를 예측하며 이루어지고 있었다.
클라이언트는 대게 지인들로부터 많은 정보를 얻게 되었고, 상가 건축의 임대수익 상승과 공실률을 줄이기 위한 목적으로 일반적인 상가건축의 방향성에 대해서 고민을 하고 있었다. 우리 또한 이를 염두에 두면서도 조심스럽게 이 지역의 업종에 대해서 주목하며 클라이언트와 함께 임대인을 예측하는 것부터 시작했다. 입지 조건은 우수한 편이지만 한 층에 100m2 남짓의 면적에 전용률은 80%였기에 소규모 카페 또는 디자인 계열 업종이 유리할 것으로 보고, 새로운 건축물은 정체성 없는 다세대주택과 상가주택이 즐비하는 현재의 가로 환경과 대비되는 단정한 건축물로 미래에도 자연스러운 존재감을 가질 수 있어야 한다.
단정한 모습으로 도시 풍경을 만드는 건축
남쪽 골목에서 건축선을 이격하여 4m 도로를 확보되면서 대지가 사방에 열린 곳이 되었다. 그덕에 건축물의 세 면이 모두 길에서 노출되는 가능성이 생겼다. 임대인 입장에서는 여러 곳에서 건축물이 노출될 수 있어 좋은 입지 조건을 갖추었다. 배치에서도 도로와 평행선을 조금 기울이면서 정북일조사선제한을 벗어나게 되어 건물의 정면은 네모 반듯한 4개층의 모습을 갖출 수 있었다.
근린생활시설은 창호를 통한 외부와의 시야 확보가 중요하게 여겨진다. 어떻게 하면 가장 명료한 매스와 적정한 창호의 볼륨을 만들 수 있을지가 중요했다. 우리는 묵직한 매스에 집중하면서도 단조로울 수 있는 매스를 층별로 30mm씩 나오도록하여 분절 하였고 그 수평선에 창호가 맞붙게해 단조로운 매스에 정교함을 더했다.
1층 상가 옆의 계단은 외부에서 바로 진입하기에 2층으로 접근이 좋아진다. 2층은 직통 계단을 전면에 내세워 접근성을 높이고 4층은 일조권 사선제한으로 절반 가량만 바닥을 사용할 수 있다. 대신 독립적인 마당을 가지게 되어 다양한 활용을 기대할 수 있다. 3, 4층은 수직동선 연결 장치로 엘레베이터를 설치하였다. 결과적으로는 이게 좋은 선택이었던지 사용승인 이전부터 임대문의가 많았고 바로 임대자가 들어왔다.
건축은 밖에서 보는 이들과 안에서 거주하는 이들을 동시에 만족시켜야 한다. 건축은 어쩌면 주변의 스쳐 지나가는 불특정 다수들에 의해서 지속적으로 관찰되면서 받는 인상을 의식해야 하며, 내부적으로는 거주자에게 기능적인 만족을 주어야 한다. 우리는 분명 복잡한 거리에 상징적인 매스를 디자인하면서 많은 이들에게 주목을 끌수 있었다. 그리고 이 건물에 접근하고자 하는 이들에게는 명쾌한 수직 동선을 통해서 내부로 이끌게 되고, 안으로 들어서면 그리 많지 않은 유리창이 한시적으로 외부를 가리키고 벽은 이들의 생활을 담을 수 있는 역할을 하게 된다. 적정한 공간과 내외부의 교차, 벽과 창의 비율을 정한 후 사용자들에게 자유로운 배치를 하도록 의도하였다.
Commercial building construction: Architect between lessor and lessee
After decades of development and huge increases in the price of land, construction in the Hongdae area has spread into the backstreets like a virus, with business value taking priority over everything. Buildings that undergo rapid changes with no consideration for regionality slowly proliferate, then as time goes by, the unique character moves to another place, leaving only a veneer behind. This site located in an alley off the main street where Dangilli power plant was turned into a park. Following this, the surrounding land price rose a lot and a lot of new construction and remodeling took place here and there, a predicter of urban change.
The client obtained lots of information from acquaintances and was deliberating on the design, planning a general commercial building to increase rental income and reduce the vacancy rate. Keeping this in mind, we also started making predictions about building owners and lessees, carefully paying attention to business types in the area. The location was excellent, but as each story had an area of approx. 100 m² and an efficiency rate of 80%, the new building was thought to be good for small scale cafes or design-related businesses. We thought the new building needed to have a natural presence in the future as a neat building, in contrast to the current street environment with multi-unit family houses and commercial–residential buildings lining the street.
Commercial building construction to create an urban landscape with a neat appearance
By adjusting the limit line of structure in the alley to the south for new construction, a 4-meter wide road was secured. This opened the land up in all directions. Three sides of the building could now be exposed to the street. From the lessee’s point of view, the building was a good location because it had so much exposure. As the building layout was designed with a slightly tilted building line next to the street, the building was freed from the restrictions of the setback line limit for daylight to the north. As a result, the front of the building gives the appearance of four square stories. This created a good opportunity to reveal the surfaces of the building to the street with a slight twist, according to the characteristics of the corner land, rather than simply accepting a design with a legal setback line.
In neighborhood living facility, securing visibility of the outside through windows and doors is considered important. How we could make the clearest mass and an appropriate volume of windows and doors was important. Although we concentrated on a heavy mass, we fragmented it by having each story protrude by 30 mm to keep the mass from looking monotonous, and we made the windows and doors fit against the horizontal line.
The stairs next to the shops on the 1st floor provide good access to the 2nd floor, as users enter directly from the outside. The accessibility of the 2nd floor is increased by bringing the direct stairs to the forefront while about half of the area on the 4th floor can be used due to the setback line limit for daylight. Instead, as it has an independent yard, we can expect a variety of utilities. For the connection of vertical circulation between the 3rd floor and 4th floor, an elevator was installed. As the results show, these were all good choices. There were a lot of rental inquiries even before the permission for use was granted, and a lessee was decided upon immediately.
Architecture should satisfy both the people who see it from the outside and residents who live on the inside. Perhaps architecture should be conscious of the impressions of anonymous individuals who just pass by, continuously observing, while also satisfying internal residents in terms of functionality. We could obviously draw the attention of many people by designing a symbolic mass on a complex street. And people who want to access this building will be led inside through clear vertical circulation. Once inside, with only few glass windows, the outside is blocked temporarily and the walls also play the role of containing the lives of residents. After determining appropriate spaces, the intersection of inside and outside, and the ratio of walls to windows, we intended users to arrange the rest freely.